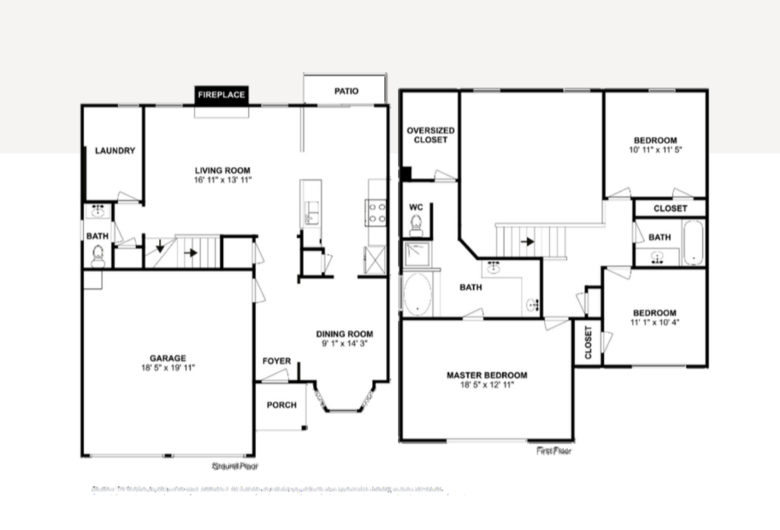Video: InsideMaps 2D Schematic Floor Plans Created from 3D Tour13940
Pages:
1
 WGAN Forum WGAN ForumFounder & WGAN-TV Podcast Host Atlanta, Georgia |
DanSmigrod private msg quote post Address this user | |
WGAN-TV How to Shoot and Create InsideMaps 3D Tours for Free with an iPhone-#1694-What Are The Floor Plans Settings And Features Screen Grab of InsideMaps Floor Plan Example Hi All, In this WGAN-TV Short Story (#1694, above), InsideMaps Vice President of Strategic Partnerships Gabe Knox (@InsideMaps_Gabe) shows and tells about InsideMaps 2D schematic Floor Plans, including: 1. 3D Model is collapsed to a 2D (very detailed) floor plan 2. Measurements of Gross Liveable Area (GLA)(SQ FT or Meters) 3. Room Names 4. Photographer can edit floor plans To watch my entire interview with InsideMaps Vice President of Strategic Partnerships Gabe Knox (@InsideMaps_Gabe) and InsideMaps Chief Technology Officer Jörgen Birkler - please see: ✓ Transcript: WGAN-TV How to Shoot/Create Free InsideMaps 3D Tours with iPhone Your thoughts? Happy New Year, Dan Transcript (video above) - Next, we'll look at the floor plans. So InsideMaps floor plans, you'll notice that they have furniture in them. And what I mean by that is they have the toilets, they have the sinks, the cabinets, the names of the rooms. You can see where the windows are, where the doors are. This isn't just a floor plan, these are actually 3D models that are collapsed to the 2D representation of the floor plan. These models are semantic, everything that you see here has attributes to them. The doors are doors, windows are windows. The names of the rooms are generated by the scanner, they can be edited after the scan. InsideMaps is really smart, but we're not smart enough to know the difference between a family room, a living room, and a den. And so we rely on our photographers to name those rooms. But if a room has a door and wasn't named, we infer that that's a closet. Okay. You'll notice here that we also have... - I see an account of square footage on here? - Yes. And so InsideMaps is very good at capturing the square footage of the home. We decoded the logic of GLA, Gross Livable Area, understanding spaces and rooms have certain attributes like a garage is a non-livable space, it would not be counted towards the Gross Livable Area of the home. Understanding void spaces, like when we think about the foyer on the second floor, right? This particular house has a chandelier that comes down from the front door. This space would not be considered a livable area in the floor planner in our totals, but it's still shown on the floor plan. And so we've decoded all of that logic to be able to deliver a very accurate GLA for our customers. |
||
| Post 1 • IP flag post | ||
Pages:
1This topic is archived. Start new topic?
















