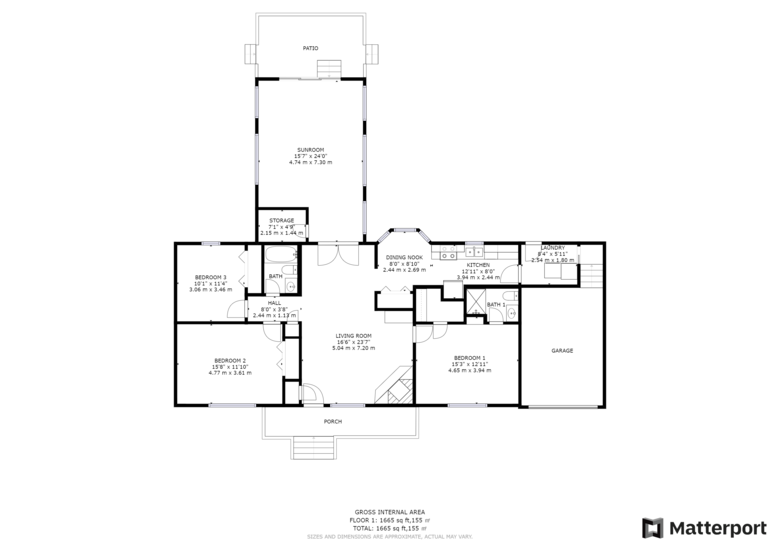Help Wanted: 100+ Matterport 2D schematic floor plans redrawn in SVG Files13474
Pages:
1
 WGAN Forum WGAN ForumFounder & WGAN-TV Podcast Host Atlanta, Georgia |
DanSmigrod private msg quote post Address this user | |
 Matterport Floor Plans Hi All, Help! Can you redraw 100+ Matterport 2D schematic floor plans in SVG file format so that the 2D schematic floor plans accurately reflect the Matterport measurements? While Matterport measurements on their 2D schematic floor plans are correct (within 1-2 percent), the drawings do not accurately reflect that, according to a Geographic Information System (GIS) team that needs accurate drawings to overlay in GIS for facilities and asset management. It's also possible that the Scope of Work may increase to hundreds more floor plans. And, there is the possibility of additional, more sophisticated architectural drawings to be created from the Matterport MatterPaks to be provided. If the above is in your skill set - at scale - please Private Message me with the subject line: Matterport Floor Plans Redrawn in SVG File ... to receive additional information about this opportunity. Thanks, Dan |
||
| Post 1 • IP flag post | ||
 WGAN Forum WGAN ForumFounder & WGAN-TV Podcast Host Atlanta, Georgia |
DanSmigrod private msg quote post Address this user | |
| This opportunity has been handled. Thank you. Dan | ||
| Post 2 • IP flag post | ||
Pages:
1Thread locked. No more posts permitted. Return home.
















