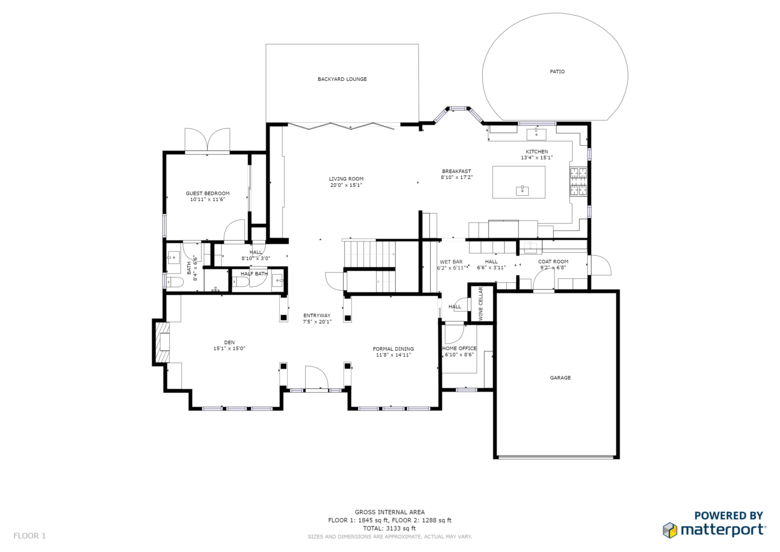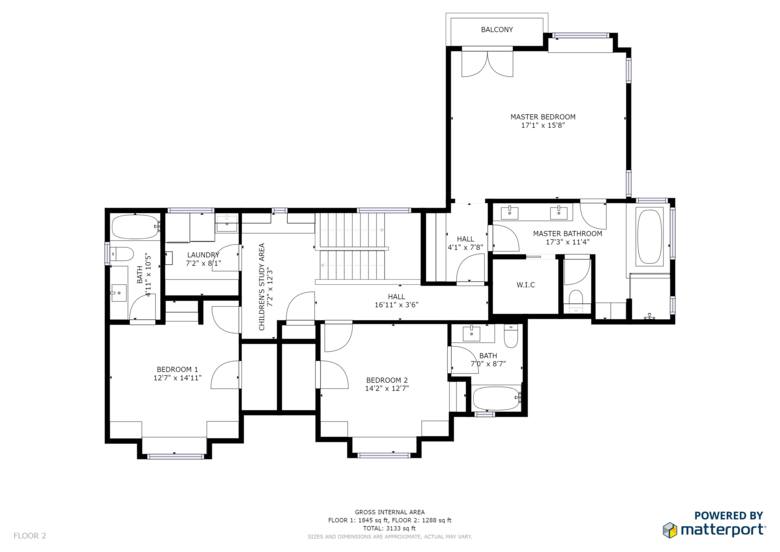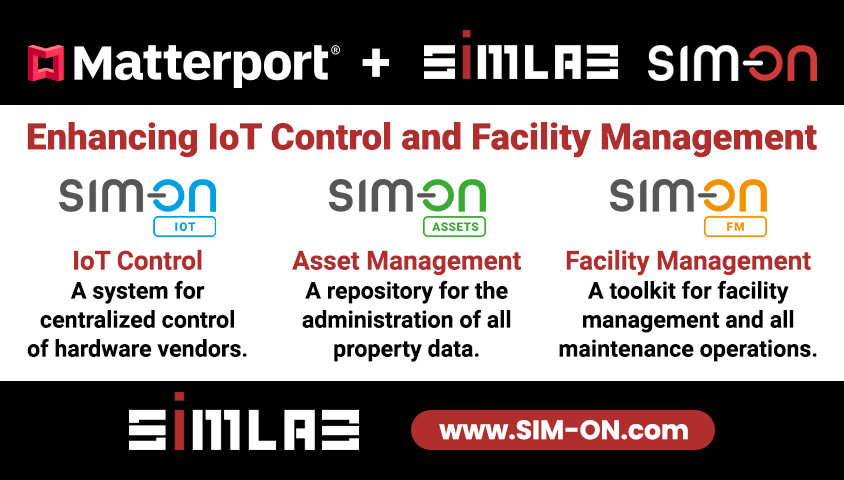Matterport to Offer Pricing Options for Floor Plans in 48, 24, 12 & 6 Hours13102
Pages:
1
 WGAN Forum WGAN ForumFounder & WGAN-TV Podcast Host Atlanta, Georgia |
DanSmigrod private msg quote post Address this user | |
| Video: Shop Talk 7: TrueSketch, Floor Plans, the MatterPak, & a bit more about Backing up using Catalina | Video courtesy of Matterport YouTube Channel | 16 September 2020 --   Matterport 2D schematic floor plans provided by Matterport (from the Matterport Digital Twin below) Hi All, Is the 48 hour delivery of Matterport 2D schematic floor plans too long for you? By 31 December 2020, look for a Matterport announcement that its 2D schematic floor plans are available in the following price points, according to Matterport Senior Product Marketing Manager Elizabeth Fabozzi in a Matterport ShopTalk (#7 webinar on 16 September 2020 (above video: segment 06:42 to 12:28). 1. 48 hour turnaround 2. 24 hour turnaround 3. 12 hour turnaround 4. 6 hour turnaround -- Matterport presently charges the following for 48 hour turnaround: 1. $14.99 for up to 10,000 SQ FT 2. $29 for 10,000 to 25,000 SQ FT Not available for over 25,000 SQFT (see these WGAN 3rd Party Service Providers in the WGAN MarketPlace) Formats 1. Matterport presently delivers floor plans in: .png | .pdf | .svg 2. Matterport may add additional formats by 31 December 2020 Cameras Supported bold text Matterport can creates floor plans when using one of the following cameras: 1. Matterport Pro1 2. Matterport Pro2 3. Matterport Pro2 Lite 4. Leica BLK360 If you would like floor plans from Matterport tours created with a 360 one-click camera, see these WGAN 3rd Party Service Providers in the WGAN MarketPlace If you have a need for the following ... 1. Your logo / Your client's logo 2. Colors (including colors same as client colors) 3. No Matterport logo 4. Different file format 5. Larger than 25,000 SQ FT 6. Different size on the page 7. Site plans 8. Construction drawings 9. Different pricing ... please see these WGAN 3rd Party Service Providers in the WGAN MarketPlace Questions about 2D schematic floor plans? Best, Dan Transcript (video above: segment 06:42 to 12:28) So I'm going to start today with schematic floor plans. This is an additional service we have on top of the Matterport 3D tour, there're professional black-and-white floor plans, and they're easily generated from any space directly from your my.Matterport account. So as soon as your scan is complete processing, you have the ability to order these schematic floor plans. You know, why would you order such schematic floor plans? They do lots of things for you, and they lend a lot of information to that 3D model. We know that the 3D models have things like measurement mode and the measurements on the workshop side, but it really is a nice deliverable to provide to either a real estate client: If you want to have a floor plan view available for any listing. Professional photographers, the ability to order or offer this floor plan service; we're really increase your value. The beautiful thing about floor plans is, you know, tons of industries use these types of floor plans, so you can help eliminate numbers of visits, maybe by subcontractors if you're looking to do some redesign, you can just send out this schematic floor plan with the Matterport model and hopefully we can get some estimates done offsite so you don't have, you know, your tile person coming, you don't have a carpenter coming, you don't have your electrician coming, all to just kind of take measurements and get a feeling for the house. This is all available just from the 3D floor plan. When we talk about delivery times, the standard delivery time is two business days. But as we move into the future of Matterport, we're starting to offer what we call rushed floor plans for our enterprise clients, which is, you know, we're working towards a 24 hour timeframe per turn around, a 12 hour timeframe for turnaround and a six hour timeframe for turnaround. Those are the goals as we continue our schematic floor plan offering. So I kind of alluded to this in the previous slide, but how can I use a floor? So for residential real estate agent, you can add these to your marketing portfolio to complete your listing presentation you can acquire and move more sellers and engage buyers to ultimately lead to more sales. A schematic of floor plans really lend to the 3D model to really help people understand that space. I alluded to this earlier, about professional photographers, being able to provide a schematic floor plan along with all of your, you know, 2D high quality photos that you get from the Matterport model, the Highlight Reel that you get from the model and the schematic floor plan altogether, they present really a wonderful package to present to your clients. Redesign and renovation. Share your floor plan with subcontractors. This really works for redesign, again helping to save time and allowing everybody to use the same types of information to make decisions. Lastly, I have restoration under here. If you're a restoration contractor on the call, you may know what I'm referring to here. But we have the ability to take our schematic floor plans and bring them in as underlay images in estimating software to help us estimate a little bit quicker and sketch out maybe a large loss a little bit faster than we would with just a piece of graph paper, and some manual measurements. So this is kind of a full product detail page. You can just spend a minute kind of looking at it while I talk through some of these details. So again, we're working. So we have a two day delivery time, but we are working towards making that time a lot shorter. So again, working towards an express floor plan, a rush floor plan where we can offer it to you 24 hours, 12 hours, six hours. And we're hot on the heels of that goal. So please look out for further details on that. They come into different file formats, the .png format and the .pdf format. Unfortunately, these are the only two formats that will currently come in. But we are actively working to try and export into other formats later on, maybe in Q4. The specs right now are, it's $14.99 for anything up to 10,000 square feet. And then anything between 10,000 square feet and a 25,000 square feet, it's going to be double the price for about $29. Currently spaces over 25,000 square feet are not supported in the schematic floor plan. Here's just some FAQs, you guys can kind of read through this. I covered a lot of these earlier, as what formats do they come in? So they're going to come in PNG and SVG files. We can provide a PDF option and actually prints both options when you want to export them. Unfortunately, like I said earlier, those are the only formats we do deliver in. And then the default image PNG size, is just written right here, 2730 by 2048 pixels. Pricing, I kind of covered on the other slide but $14.99 for a standard under 10,000 square feet, $29.99 between 10,000 to 25,000 and then over 25,000 is not supported. These four plans are actually charged directly on your credit card that's attached to your my.Matterport account. Matterport Digital Twin courtesy of Matterport. See Matterport created 2D schematic floor plans - from this model - above. |
||
| Post 1 • IP flag post | ||
 WGAN Fan WGAN FanClub Member Buffalo, New York |
GETMYVR private msg quote post Address this user | |
| My local MLS does not accept any of the Matterport provided floor plan digital media outputs, so I must convert the PNG to jpeg. I'm so confused why Matterport doesn't provide a JPEG of the floor plan since it is the most universally recognized digital image format on the planet. |
||
| Post 2 • IP flag post | ||
Pages:
1This topic is archived. Start new topic?
















