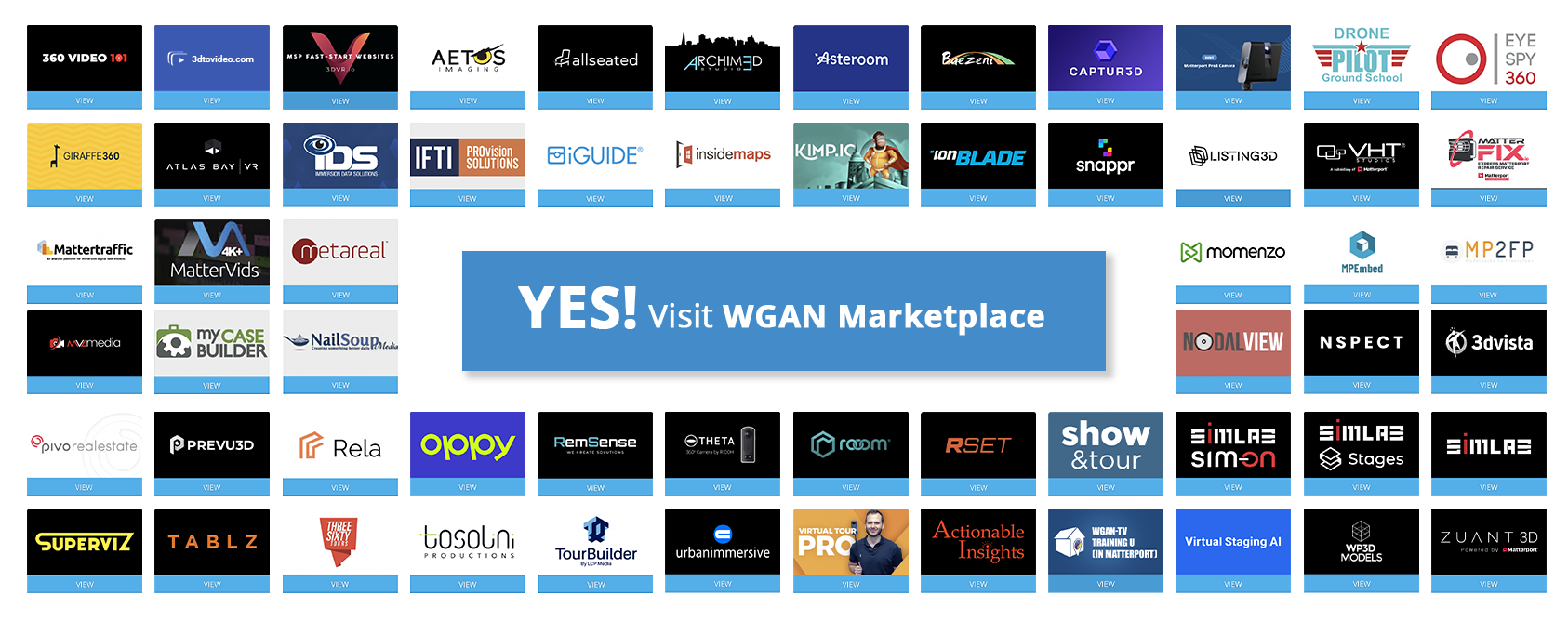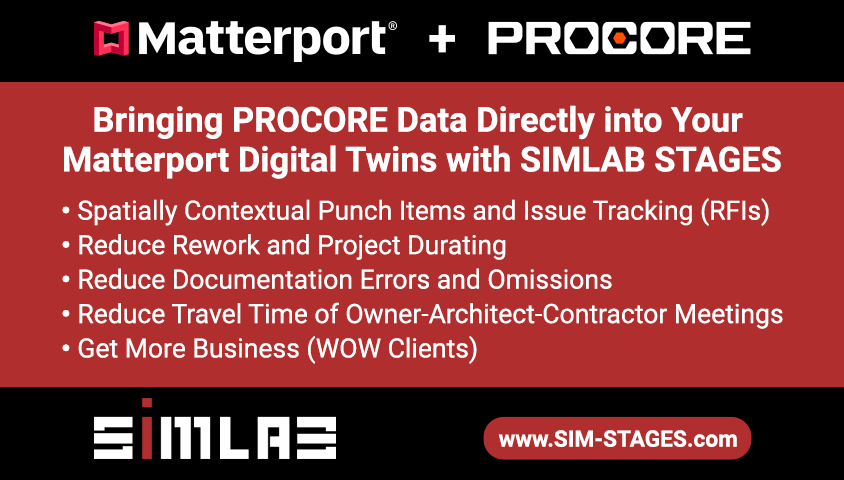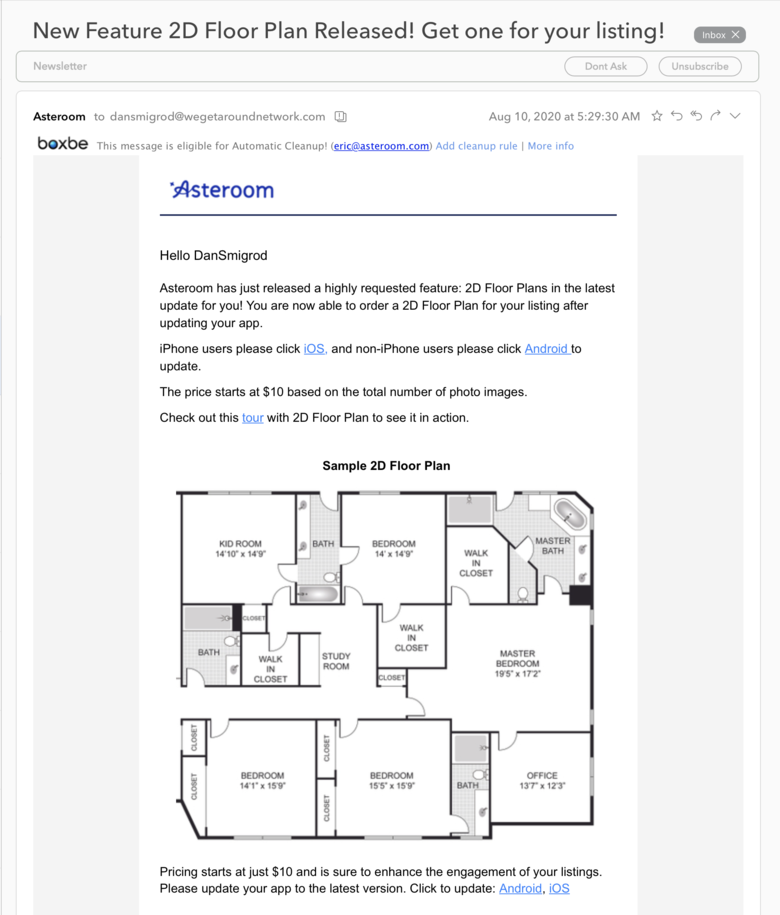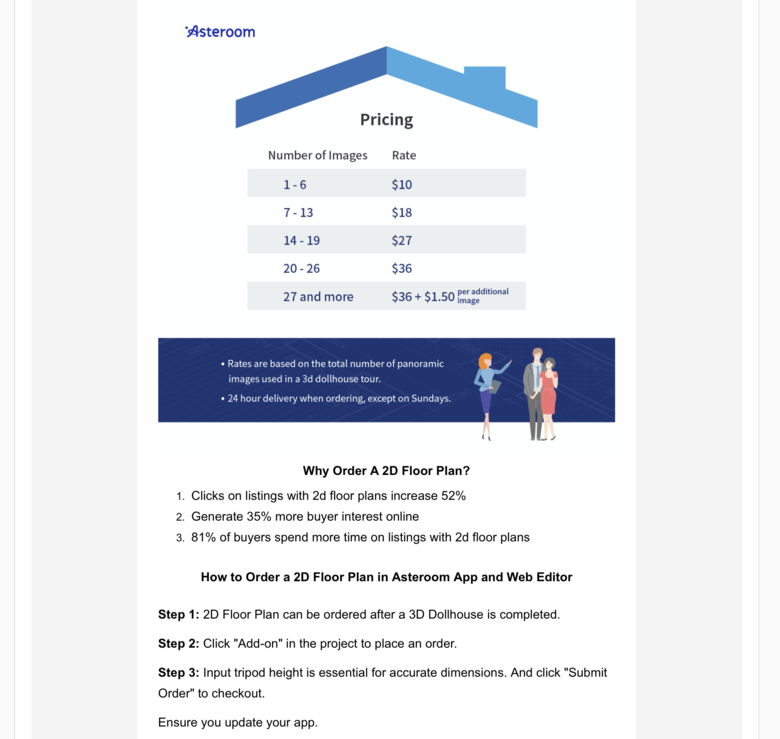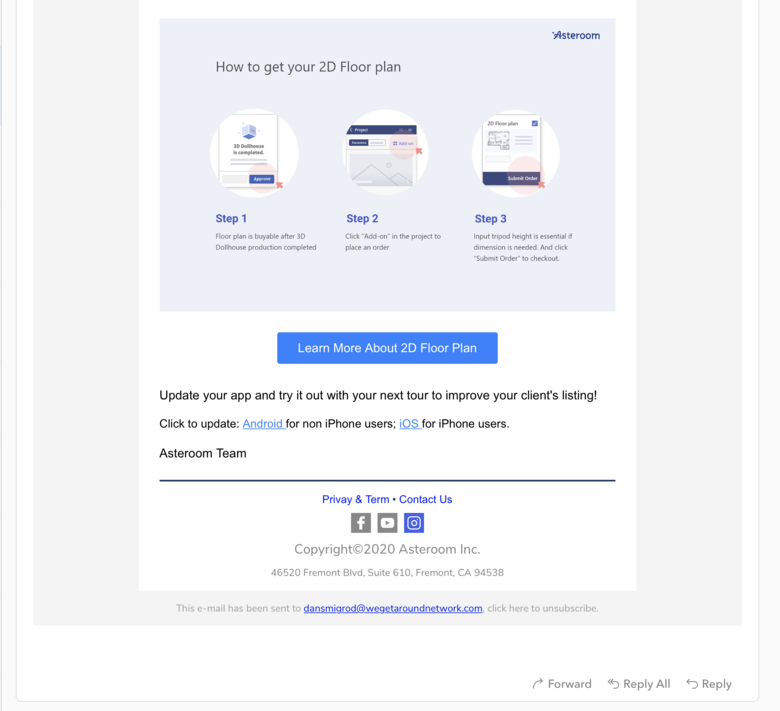WGAN Standard Membership Benefit of the Week
---
WGAN-TV Intro to Asteroom Virtual Tour Platform with Founder and CEO Eric Tsai #1458-2D Floor Plans
Asteroom virtual tour created from this Matterport Digital Twin shot with a Matterport Pro1 3D Camera by We Get Around Atlanta. Images were lightly retouched by Asteroom (automatically included in workflow for WGAN Members). | 20 360 photo spheres were used to create this Asteroom tour
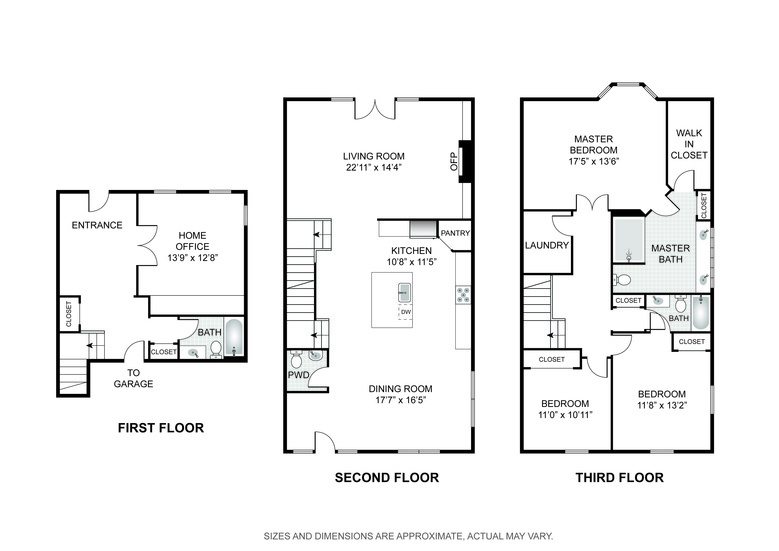
2D Floor Plan created by Asteroom.
Hi All,
One of the nice features of Asteroom is that you can easily order a 2D Interactive Floor Plan or use a 3rd Party 2D Floor Plan Service of your choice and upload the floor plan to Asteroom to include in your Asteroom virtual tour.
In my Asteroom Tour (above), you can see the Asteroom-created 2D Floor Plan by clicking on the floor plan icon.
In the WGAN-TV Short Story (#1458, above), Asteroom CEO @EricTsai discusses this new Asteroom feature that was recently introduced.
2D schematic floor plans are a great Add On to offer clients. To learn more about Asteroom 2D Schematic Floor Plans - including pricing - please visit this Asteroom 2D Interactive Floor Plan page.
Here are three Asteroom virtual tour offers for the WGAN Community made possible by WGAN Gold Member: Asteroom.
I encourage you to take Asteroom for a spin.
Best,
Dan
Related WGAN Forum Discussions
✓ 24 Reasons Matterport Service Providers should Add Asteroom
✓ Asteroom Pay Per Tour Bundle for WGAN Forum Members-No Monthly Subscription
✓ Transcript: WGAN-TV Introduction to Asteroom with Founder and CEO Eric Tsai
✓ Free Course: Introduction to Asteroom with Founder and CEO Eric Tsai
✓ WGAN-TV: Introduction to Asteroom by Asteroom Founder & CEO Eric Tsai
✓ Five Asteroom specific excerpts from this lengthy article by TheRealDeal
✓ WGAN Forum discussions tagged: Asteroom
---

Screen Grab: Join Asteroom Photographer Network
Transcript (Video Above)
And I notice on this tour, the minimap on the left, just has the minimap of the dollhouse view not the floor plan view.
That's right.
Because? Oh, because we didn't make it for this one. The floor plan view is a new feature that we're offering. It is actually starting tomorrow, or on Monday, we'll be offering a floor plan. We're going to offer a service ... to convert your dollhouse into a 2D floor plan for you. So, now we haven't done floor plan for all of the gallery tours. As I said, we're going to be replacing all the tours altogether. So these are just have been there, and that was before we have the floor plan feature.
Okay. Excuse me. So, so sorry. So I can create the floor plans with a third party tool and import them into the platform?
You may.
Or use the solution that you're talking about.
Up to you. Yeah, you can upload your own floor plan. And you will be able to use this end functionality.
Okay, great. Was there other examples to show that are different than these?
Yes this one, I can show a three story one, except this one was created on iPhone 11. But it's the same software. They will look the same. Its just images are a little different. But yeah, this is what a third floor one will look like.
Excuse me, Eric, I'm going to actually take a mint for my throat here.
Oh, yeah, please. And this one will have 2D floor plan.
Terrific. |


