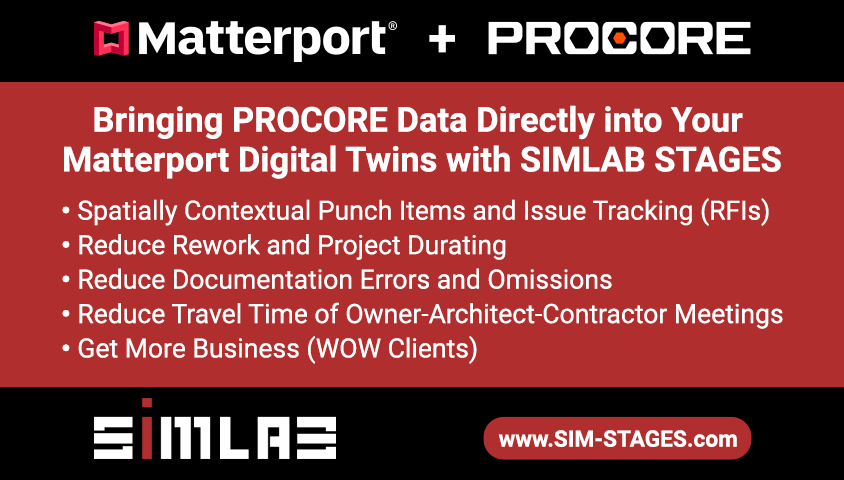Large room disappeared from model after being processed in my.matterport.co12771
Pages:
1
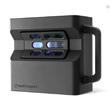
|
sese private msg quote post Address this user | |
| Hi there, We have done a scan in a very large warehouse with over 300 scans. It all went well while scanning but when we check the model already processed in my.matterport, we see there is a large room that is missing in floor 2. It seems somehow the system has merged floor 1 and 2 in that particular room as they are nearly identical. Attached are screenshots from the app for both floors in case that helps. Temp link to the model is this https://my.matterport.com/show/?m=S6aTpQS7o3m , not finished yet but nearly. We just uploaded it to check if all was ok. We won't have the keys for this property much longer so I would appreciate some quick help. Thanks 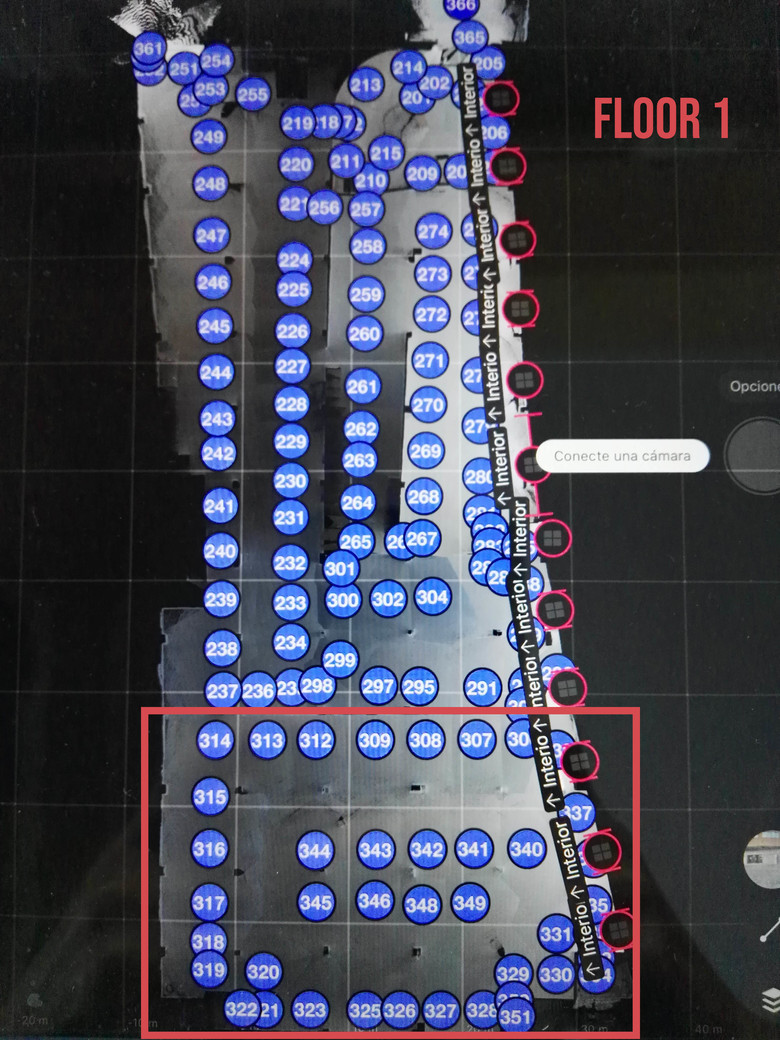 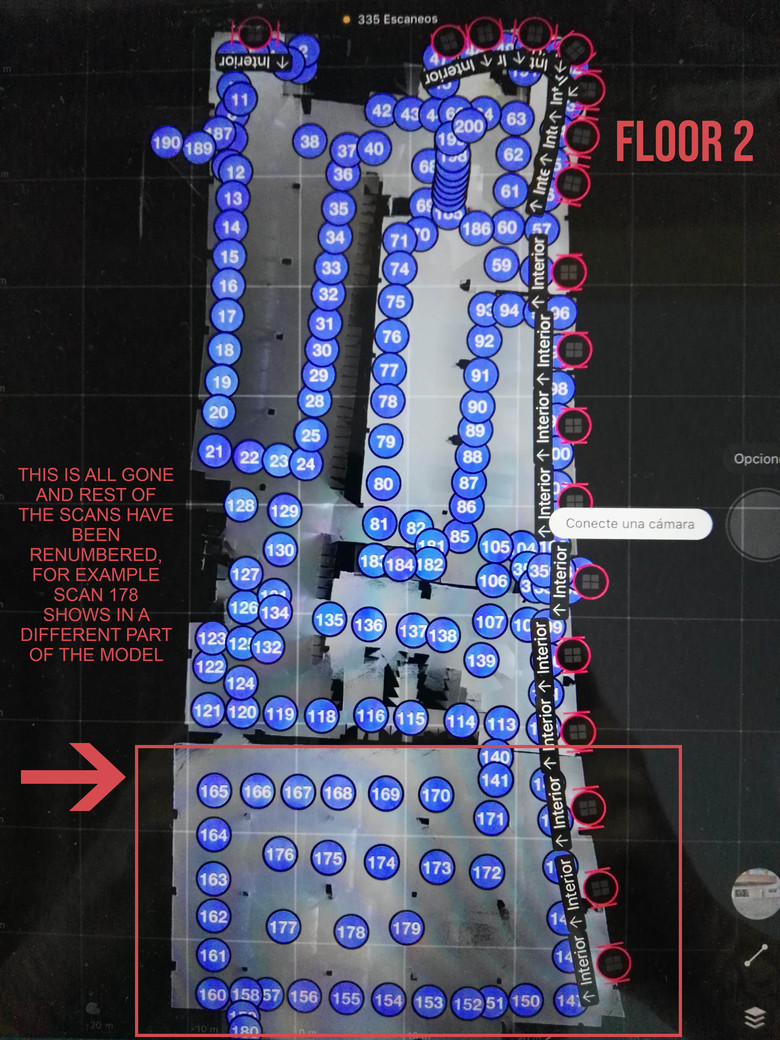 |
||
| Post 1 • IP flag post | ||
|
|
Axis360Media private msg quote post Address this user | |
| Did you use april tags? | ||
| Post 2 • IP flag post | ||
 Nadir Patch Nadir Patchand MP2Edit Lima, Peru |
tresdepro private msg quote post Address this user | |
| @sese Try duplicate the model in your IPad make a Couple of trim marks anywhere and send it for processing |
||
| Post 3 • IP flag post | ||

|
sese private msg quote post Address this user | |
| No, I did not use april tags... I have added now some trim marks and I am reuploading, lets see if it gets fixed. Thanks for your help. |
||
| Post 4 • IP flag post | ||
|
|
Axis360Media private msg quote post Address this user | |
| If the rooms are identical you need those tags. Its that simple. | ||
| Post 5 • IP flag post | ||
|
|
castaway private msg quote post Address this user | |
| Great job with an insanely challenging space. I think the short answer is "stairs". I'm open to being wrong, maybe you'd need to use April tags or strew the open repetitive geometry spaces with cardboard boxes to help the system distinguish? But my guess is it's just about stairways. Short version if you move all the stairway scans that aren't actually on the floor above, to the first floor in capture? fill out the scans in the one mid-building stairway you did?, thoroughly scan the 2 that weren't scanned ? And you'll probably be good on upload. More detailed version: One thing to change is that all the stairs appear to be on the 2nd floor in Capture, which it looks like you scanned floor 2 first, which is okay, but the stairs need put on floors the same way as if you were scanning up from floor 1 to floor 2. On a conspicuously named duplicate of the space in the Capture app (not the original - don't worry you don't get counted twice for processing of duplicates)? I'd move all the stairway scans, except those that were actually upon the floor above - legit upon the 2nd floor? Move all those stair scans that aren't actually upon the 2nd floor to the first floor. MP has a good article on how to move scans to another floor here: [url=https://support.matterport.com/hc/en-us/articles/208034967-Stairs-Multiple-Floors-#scanning-multiple-floors-0-0] The system will ignore what floors we mark things as to an extent, but I'd get the stairway floor assignment fixed up to start, upload that and see what happens. It might not change a thing, but if that's the case (and you've then ruled it out)then the steps below probably would. You did a fantastic job with the one that drops down from a hole in the floor to the door through which you scanned outside (I'd be careful with that though - it can introduce subtle floor mis-alignments, or pick up a 360 cam for, or use linked 360 scans for it.) But having done more than minimal scans on the mid-building staircase would have been recommended as best practices to give the system what it needs to fix the floors together. You can see there's maybe half a staircase in the mesh from the dollhouse pic. Maybe you could (non a conspicuously named duplicate only, not on the original)try to use the cortex to pull 3D from the 2D in the stairways? I would totally scan the two stairways you scanned around, but didn't scan. If you flush out the middle of the building stairway, and then thoroughly scan the two un-scanned staircases and upload? All will probably be well. At least I think that's your best shot. There are just best practices suggestions and not the main thing: Recommend having more doorstops on hand for propping doors open all the way before you start, the door to the overlook the trippy slanted spaced between the buildings that many other scans saw a closed. Not to do with the trouble here but for best practices going forward. Same for the blue service elevator door, which I'd recommend scanning into too (and up the stairs beside it) just to give the system max data to make sense of the floors. You might have put mirror markings all around the glass elevator shaft? But that's a completely trivial mention. You might have scanned into more of that side rooms (even if they were nasty and then you could hide them after in Workshop)but while that'd be best practices for a large challenging space? Probably wouldn't fix this but a good way to help "cement" floors as part of best practices for tricky spaces. Spaces this large can be a lot of work/tiring. But recommend doing all the stairways and doing them thoroughly (remember you can do way more scans than you need for navigating, then "hide" (not delete) them in Workshop after. ) as an investment in not having floor problems, an investment in not having to waste time (as insurance)after fixing, as part of best practices, especially in large commercial spaces. The "Short version" will probably get to good again though. Again, phenomenal job on this seriously challenge-ridden space. Hope this helps. 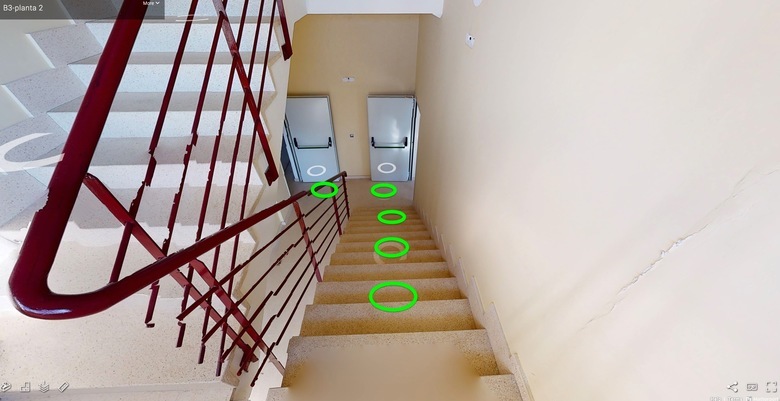 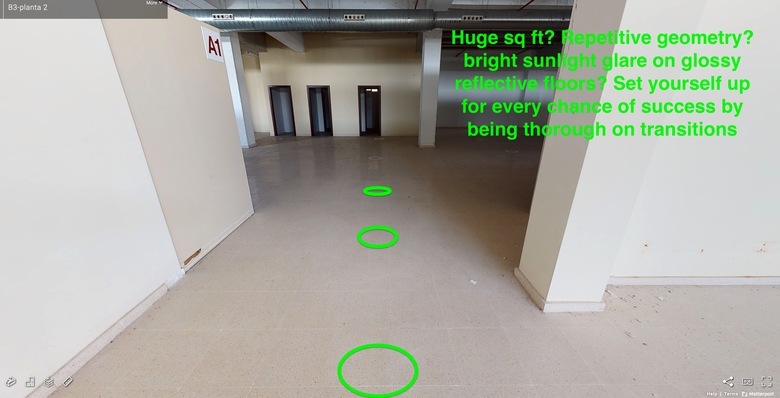 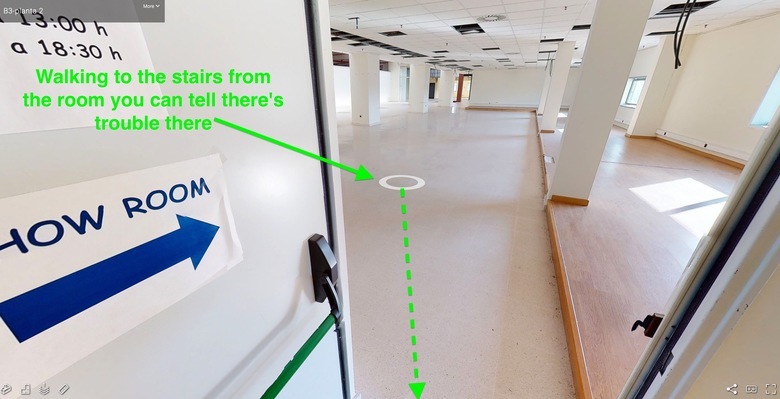 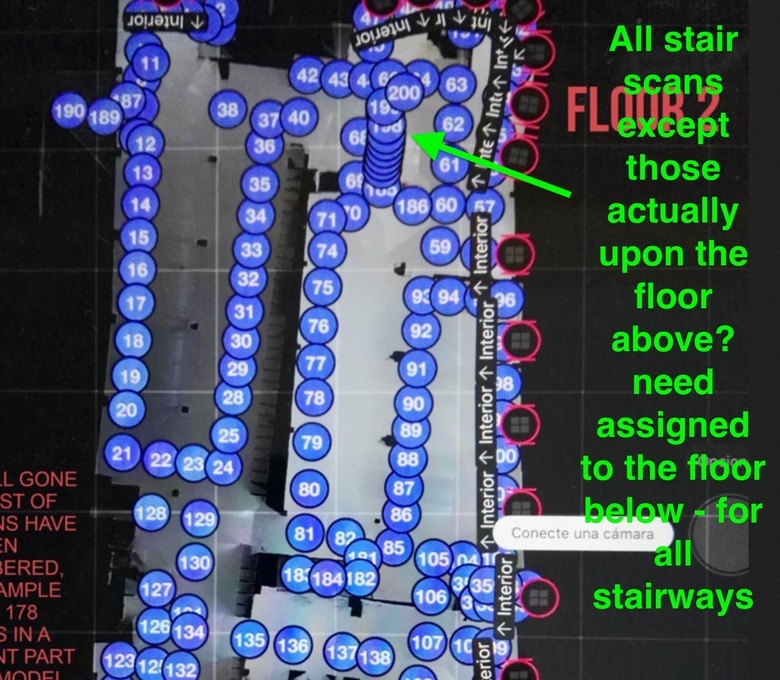 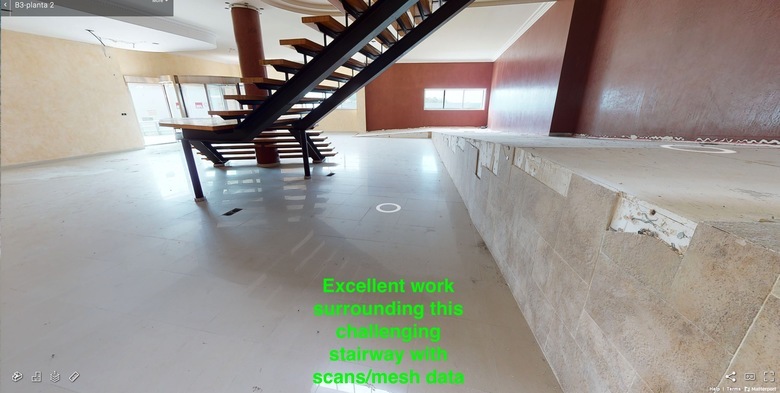 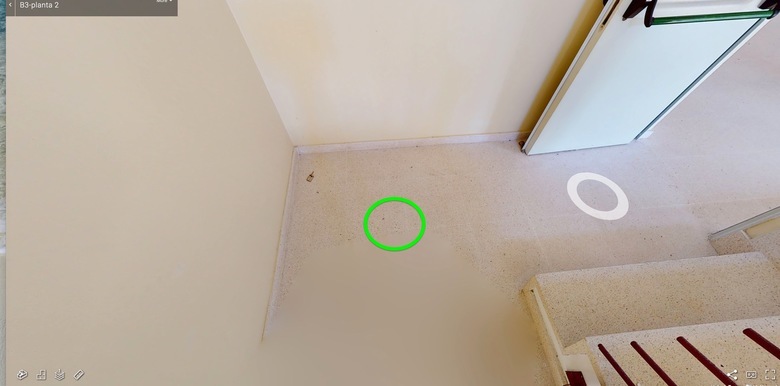 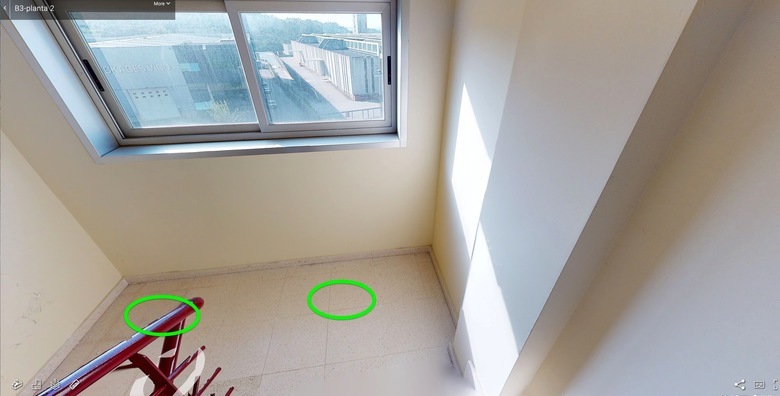 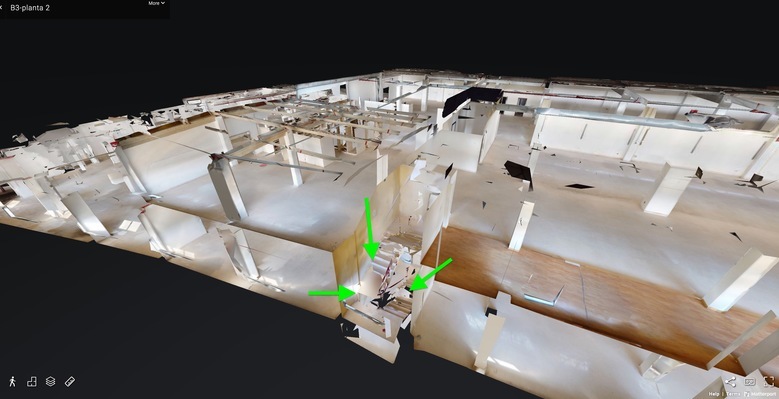 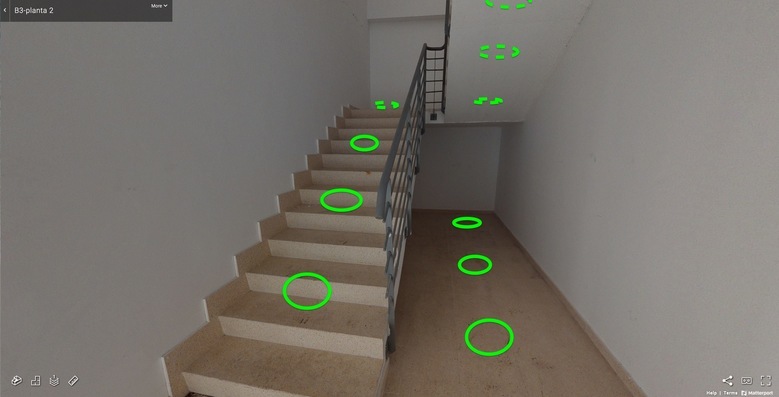 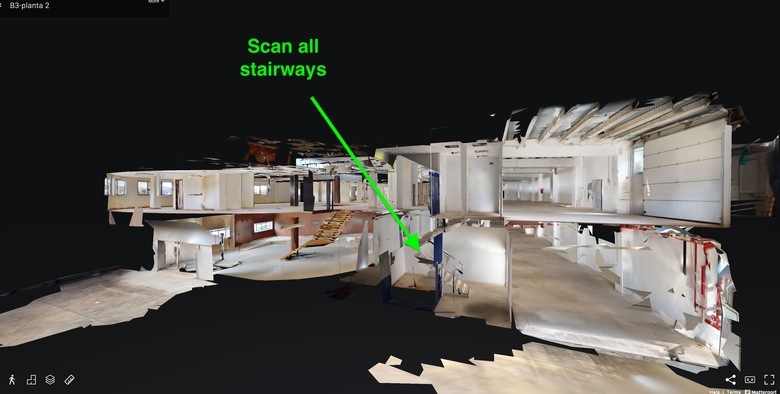 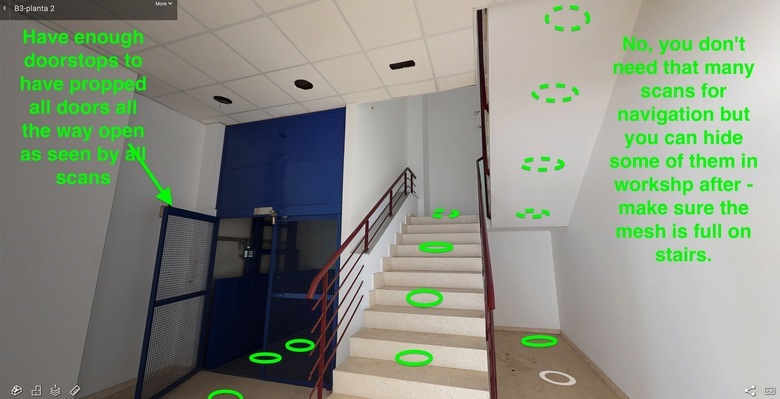 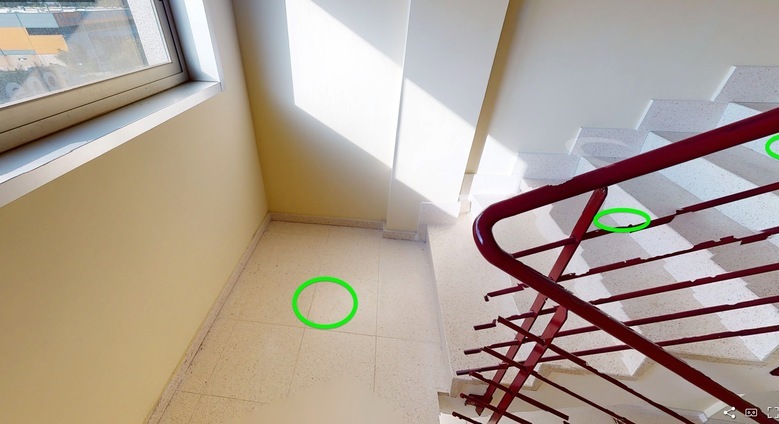 |
||
| Post 6 • IP flag post | ||

|
sese private msg quote post Address this user | |
| Hey @Castaway, thanks a million for your very detailed reply and your advices. I did try to add some trims marks specially to the area that disappeared and reuploaded the model with no success. Oh, I also tried moving the stairs to floor 1 as you suggest, but no difference. We will go to the property again today or tomorrow, now that we have the lights we need to finish the dark rooms and we will follow your recomendations. Lets see what we get. We will keep you posted. Thanks. |
||
| Post 7 • IP flag post | ||
Pages:
1This topic is archived. Start new topic?



