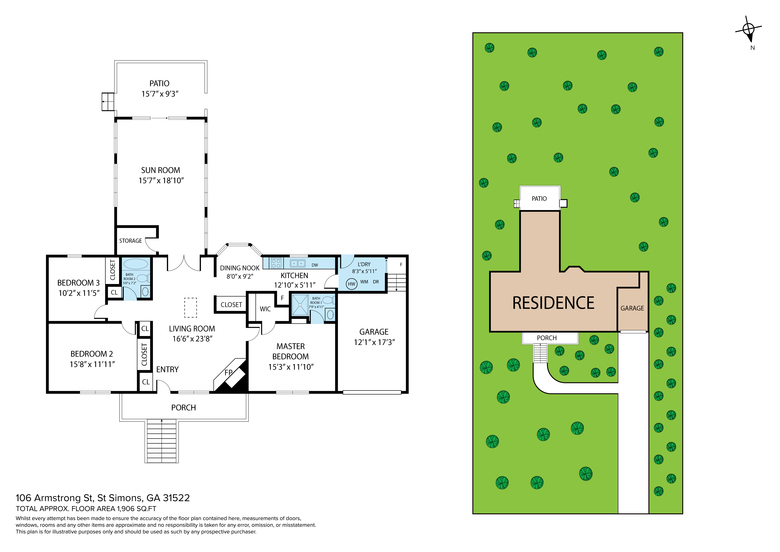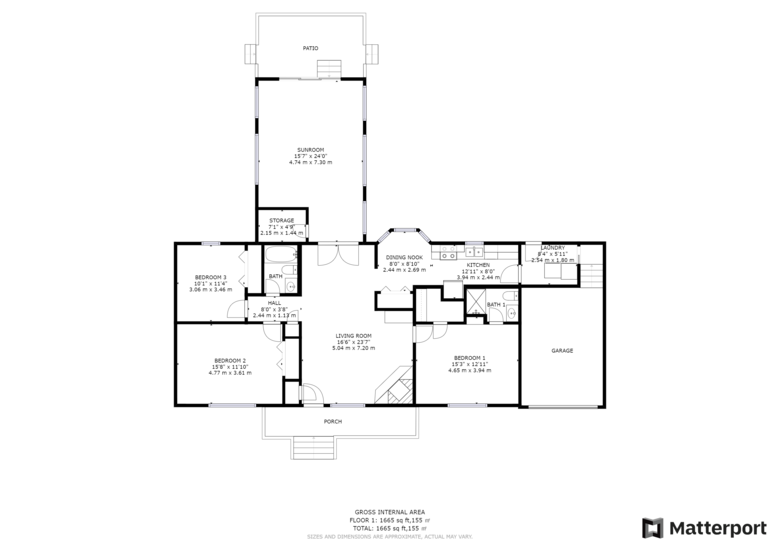Matterport versus CAPTUR3D Floor Plans: $2.74 More = Site Plans/No MP Logo12693
Pages:
1
 WGAN Forum WGAN ForumFounder & WGAN-TV Podcast Host Atlanta, Georgia |
DanSmigrod private msg quote post Address this user | |
| Matterport Tour by St. Simons Island, GA-based Matterport Service Harlan Hambright | @HarlanHambright ---  CAPTUR3D 2D Floor Plan/Site Plan  Matterport Floor Plans -- Hi All, CAPTUR3D Floor Plan/Site Plan (above) is $17.73 (at today's AUS to US Dollar exchange rate | 3 August 2020). Matterport Floor Plan (above) is $14.99 and Matterport Terms of use require the Matterport logo. The difference in cost is: $2.74 CAPTUR3D is offering 6 free floor plans to WGAN Forum Members that use this WGAN Affiliate link for CAPTUR3D get you to fall in Your thoughts? Related WGAN Forum Discussions ✓ WGAN Forum Discussions Tagged: Floor Plans | 3D Floor Plans | Interactive Floor Plans ✓ WGAN Forum Discussions Tagged: CAPTUR3D Dan P.S. Interestingly, about the SQ FT: 1. Agent says: "Home is under 1700 sq ft. per tax records" 2. Matterport Floor Plan SQ FT: 1,665 SQ FT "Gross Internal Area" 3. CAPTUR3D Floor Plan/Site Plan: Total APPROX. Floor Area 1,906 SQ.FT" I could imagine that CAPTUR3D either included the Outdoor Patio or the Garage. |
||
| Post 1 • IP flag post | ||

|
fotoguy private msg quote post Address this user | |
| This is interesting. I have been using Captur3D because I had the false impression that they were less expensive. I guess if you take into account the 6 free ones it does make them competive for awhile. I do like the site plan that Captur3d will do alongside the floorplan. |
||
| Post 2 • IP flag post | ||
 WGAN Forum WGAN ForumFounder & WGAN-TV Podcast Host Atlanta, Georgia |
DanSmigrod private msg quote post Address this user | |
| @fotoguy Ha! $2.74 more! (And, you ALSO get a SITE PLAN and NO Matterport logo! Dan |
||
| Post 3 • IP flag post | ||

|
bryanhscott private msg quote post Address this user | |
| Captur3d will also send you all file types, so you don’t have to convert. Just ask them for what you want/need. | ||
| Post 4 • IP flag post | ||

|
CharlesHH private msg quote post Address this user | |
| I had a site with very unclear border line. I gave Captur3d a google screen grab with the border marked and they gave me perfect site plan. | ||
| Post 5 • IP flag post | ||
 WGAN Fan WGAN FanClub Member Buffalo, New York |
GETMYVR private msg quote post Address this user | |
| Thanks Dan. Oddly, on occasion Matterport will send me the floor plan of a long house in portrait mode, whereas the preferred image orientation should be landscape. Matterport also should output a JPEG file version, because they don't now and the MLS does not accept PNG files, at least in my side of New York State. However the floor plans I have received in the past were excellent, and included precise details on areas I didn't notice until inspecting the drawings. I'll give Captur3d a try on this, I like the site plan but not sure how they arrive at that to create what they do. |
||
| Post 6 • IP flag post | ||

|
CharlesHH private msg quote post Address this user | |
| @GETMYVR from my experience they use Google Earth. As mentioned above you can help them if it is not easy to see the border. Captur3d will also make any changes you ask for. As it is supplied in pdf, you can also edit their pdf yourself and upload to replace. |
||
| Post 7 • IP flag post | ||
|
|
Craig private msg quote post Address this user | |
| Plus captur will also create templates with colours and designs to your choosing, it’s a no brainer for us | ||
| Post 8 • IP flag post | ||
 WGAN Forum WGAN ForumFounder & WGAN-TV Podcast Host Atlanta, Georgia |
DanSmigrod private msg quote post Address this user | |
| Hi All, Reminder ... If you are ordering 2D schematic floor plans from Matterport, it's worth noting that for a few more dollars, you can get site plans AND floor plans from CAPTUR3D, plus the first six are free when you use this WGAN Affiliate link for CAPTUR3D. For clarification, the site plans show the location of the house within the property. The magic of creating site plans does not require any extra info from you. Plus, NO MATTERPORT LOGO!!! Dan |
||
| Post 9 • IP flag post | ||
Pages:
1This topic is archived. Start new topic?
















