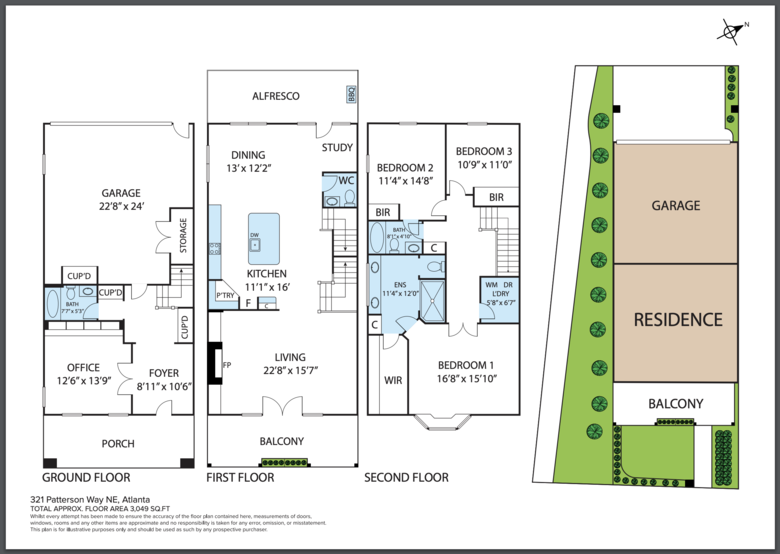Question of the Day: EXACT wording of your disclaimer on floor plans?12667
Pages:
1
 WGAN Forum WGAN ForumFounder & WGAN-TV Podcast Host Atlanta, Georgia |
DanSmigrod private msg quote post Address this user | |
 2D Floor Plan example courtesy of Matterport. The disclaimer reads: GROSS INTERNAL AREA FLOOR 1: [SIZE] sq ft, FLOOR 2: [size] sq ft TOTAL [size] sq ft SIZES AND DIMENSIONS ARE APPROXIMATE, ACTUAL MAY VARY ---  2D Floor Plan example courtesy of Asteroom. The disclaimer reads: SIZES AND DIMENSIONS ARE APPROXIMATE, ACTUAL MAY VARY. ---  2D Floor/Site Plans example courtesy of CAPTUR3D. The disclaimer text reads: [Address] TOTAL APPROX. FLOOR AREA [size] SQ.FT "Whilst every attempt has been made to ensure the accuracy of the floor plan contained here, measurements of doors, windows, rooms and any other item are approximate and no responsibility is taken for any error, omission, or misstatement. This plan is for illustrative purposes only and should only be used as such by any prospective purchaser. Hi All, The WGAN Forum Question of the Day for Friday, 31 July 2020: What is the EXACT wording of your disclaimer on your floor plans? For example: ✓ if you order floor plans from Matterport, the disclaimer will read: SIZES AND DIMENSIONS ARE APPROXIMATE, ACTUAL MAY VARY ✓ if you order floor plans from Asteroom, the disclaimer will read: SIZES AND DIMENSIONS ARE APPROXIMATE, ACTUAL MAY VARY. ✓ if you order floor plans from MP2FP, the disclaimer will read what you want it to read: "There are no logos or additional branding from MP2FP on the produced floorplans. If you upload your logos and disclaimer text or other fixed content we will add these as default to all your floorplans without any extra charges per prior agreement," says the MP2FP website. ✓ if you order floor/site plans from CAPTUR3D, you can specify the disclaimer text. Please see above for default example. Thanks, Dan P.S. This question was inspired by discussion in this WGAN Forum topic: ✓ Where to get Floor plans for Matterport Tours shot with Ricoh Theta Z1? Quote: Originally Posted by @ironwills Quote: Originally Posted by @VTLV |
||
| Post 1 • IP flag post | ||
 New Interior New Interior Solutions Bellevue, Washington |
ftosolini private msg quote post Address this user | |
| I have an agent who asks me every time to remove the measurements from the floor plan because time ago he noticed a pretty big discrepancy. So, now I deliver the floor plan with only the name of the rooms and the Matterport logo. | ||
| Post 2 • IP flag post | ||
Pages:
1This topic is archived. Start new topic?
















