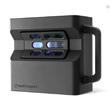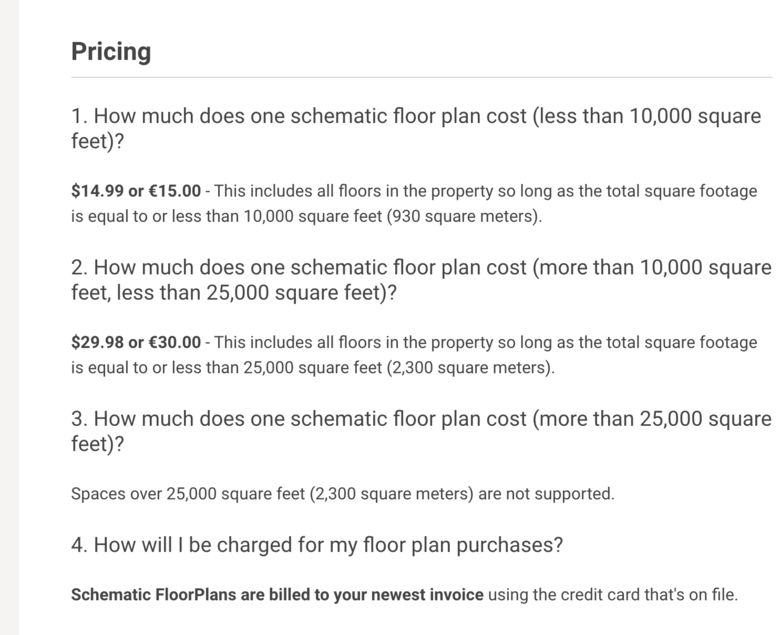Schematic floor plans limitations12514
Pages:
1

|
sese private msg quote post Address this user | |
| Hi there, We are going to quote a very large property, an office building, 3 floors, where 1st floor is 3500m2 and the other 2 are nearly 2000m2 each. The client has asked about schematic floor plans, but we are not very sure of the size limitations on them. Could anybody clarify this? If no limitation on size, is there a difference in price when ordering different sizes schematic floor plans? On another hand, we know there are many post about size limitations of models and no definite number of scans per model. We have a matterport pro2 camera, is there any news about this with the new matterport features? Would it be safe to scan up to 3500m2 in one model? thanks a lot, |
||
| Post 1 • IP flag post | ||
|
|
Axis360Media private msg quote post Address this user | |
| I would recommend a third party for something this detailed. | ||
| Post 2 • IP flag post | ||
 WGAN Forum WGAN ForumFounder & WGAN-TV Podcast Host Atlanta, Georgia |
DanSmigrod private msg quote post Address this user | |
| @sese WGAN 3rd Party Service Provider MP2FP (@mp2fp) can provide any size and customize any way that you would like. Here are WGAN Forum posts tagged: MP2FP WGAN Forum Members save 10 percent on MP2FP services. Best, Dan |
||
| Post 3 • IP flag post | ||
 WGAN Forum WGAN ForumFounder & WGAN-TV Podcast Host Atlanta, Georgia |
DanSmigrod private msg quote post Address this user | |
 Matterport @sese Above is the size limitation of Matter. Dan |
||
| Post 4 • IP flag post | ||

|
sese private msg quote post Address this user | |
| @DanSmigrod Thanks a lot Dan. The problem is that one of the floors is around 2580 square meters = 27104 sf. In that case would it be possible to have the plans of one of the floors of the building splitted in two drawings? Thanks, sese |
||
| Post 5 • IP flag post | ||
 MP2FP MP2FPFloor Plans Bangkok THA |
mp2fp private msg quote post Address this user | |
| Dear @sese If you check the mentioned floorplan service from our portal www.mp2fp.com you will find that we can make any size and any split or combination or style or file format you want. We do not have the limitations in size or other things that are mentioned above by other providers and we provide your own logo and info on your project not our logo. Since the larger floorplans like you mentioned takes more time to produce we charge a multiple of our base price. This mean for the example mentioned you can calculate like this: 27104 sqf : 6000 = 4.5. the price then will be 4.5 x 25 usd = 113 usd minus 10% as a WGAN member means 102 usd in total. You can choose if you send us the scan in 1 or more project files or links depending on your practical best handling for your project. If you can send us some more info we can as well consider to give you a even better discount based on the volume and what is the consistence and detailed level of your project. We as well have some recommendations to you when you scan large scans like this to keep best accuracy with minimum effort and cost. We will be happy to help and if this is interesting just send us a email on: contact@mp2fp.com and we will follow you up directly. Thank you for your time and thank you to Dan for your always impressing caring of your members from the MP2FP Team |
||
| Post 6 • IP flag post | ||
Pages:
1This topic is archived. Start new topic?
















