Interactive Matterport Floor Plans from a 3rd Party Service Provider?12448
Pages:
1

|
Cabrahams private msg quote post Address this user | |
| Good Afternoon, Wondering if it's possible to create an "interactive" floor plan from a linear floor plan created from a Matterport scan? I had shot the high res photography as well. Here is an example: http://www.seetheproperty.com/story/353385/b/floorplan Any company affiliated w WGAN that does this sort of thing? Thanks, Charlie |
||
| Post 1 • IP flag post | ||

Regina, Saskatchewan Canada |
Queen_City_3D private msg quote post Address this user | |
| What about trying mpembed.com? How does it work? Change ‘my.matterport.com’ to ‘mpembed.com’: e.g., https:// my.matterport.com /show/?m=JGPnGQ6hosj Add features with parameters: https://mpembed.com/show/?m=JGPnGQ6hosj&minimap=1 NOTE: This is a free feature, and they have some paid premium features as well. |
||
| Post 2 • IP flag post | ||

Regina, Saskatchewan Canada |
Queen_City_3D private msg quote post Address this user | |
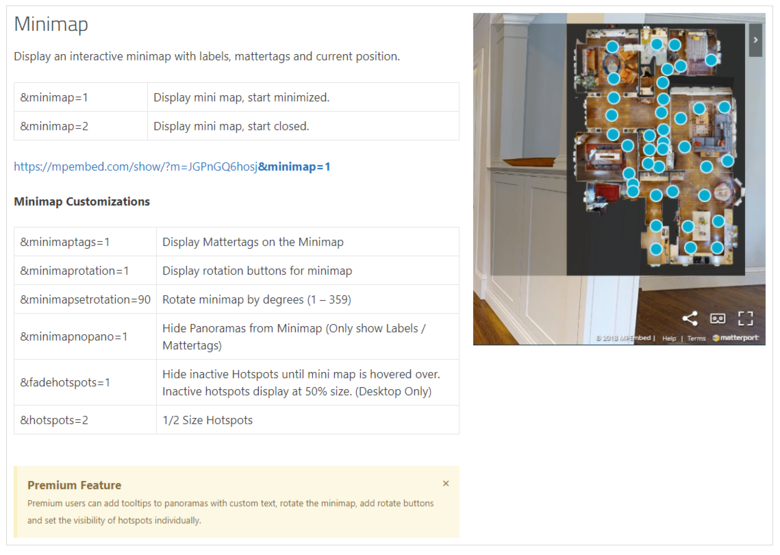 |
||
| Post 3 • IP flag post | ||

|
CharlesHH private msg quote post Address this user | |
| MPEmbed definitely worth looking at as above. Also check out Captur3d.io who now do 3D floor plans. |
||
| Post 4 • IP flag post | ||
 WGAN WGAN3rd Party Service Member Beijing |
JuMP private msg quote post Address this user | |
| @Cabrahams The "interactive" floor plan referce page you provided is very similar to our JuMP-ME v2.0 report PDF in function. Please download below DEMO of our report file in PDF. https://drive.google.com/file/d/1fcKQm4Ssg9Fo-oHY_e5mWk0Vc6h7dcvn/view?usp=sharing 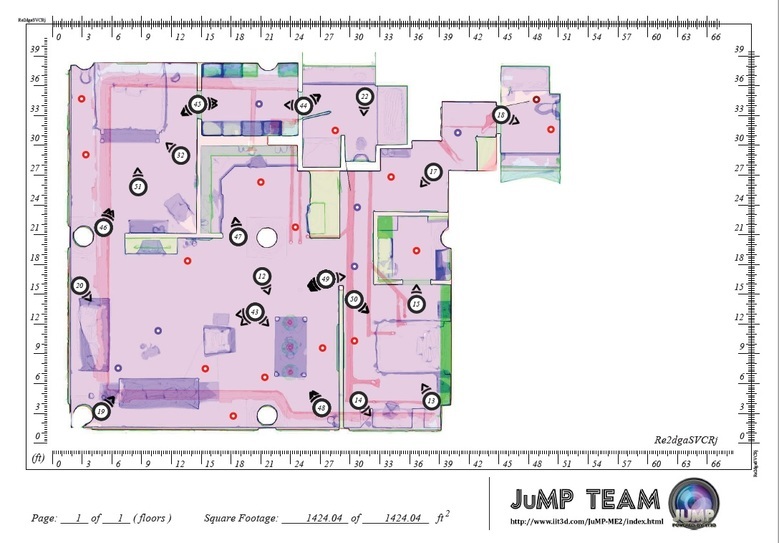 Open the PDF in Adobe PDF reader. On the x-ray style floormap there are big points with number and direction indicators. If you click the indicators you will jump to the corresponded snapshoot you take on the last page of PDF file. Click the snapshoot you can jump back to the floormap page. All snapshoots on the last page are in full resolution. No network required, our showcase report PDF is an offline interactive floormap file. BTW the x-ray style floormap is automatic generated by our special process and it is a cheaper replacement of normal floor plan (floor plan always cost around USD5~15). If you can provide the normal floor plan picture, it is not difficult to replace the x-ray style floormap with the normal floor plan picture and make a new PDF file which include floor plan. About the color of x-ray style floormap: There are three colors: Blue / Green / Red. Blue parts mean they are close to the ground; Green parts are located at the middle height of the room; Red means they are close to the roof. (With color you can easily to tell the direction of a stair between 2 floors from only a 2D map) If you don't like color, black and white version is an option. 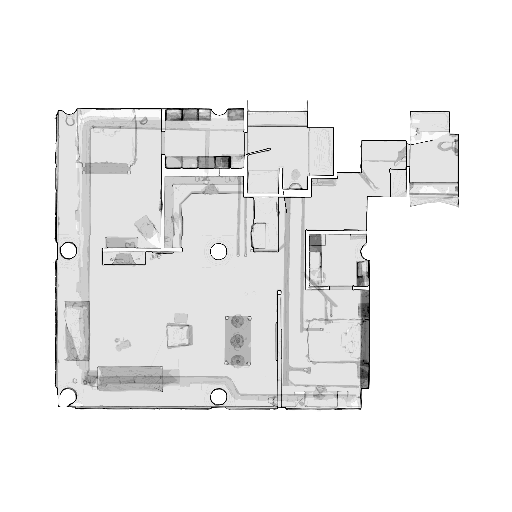 One more thing about our PDF report file: It can be used to measure any horizontal length by hand no electricity or network or PC or cell phone required. If you print the floormap page on a piece of paper, just cut one of the top or right edge, folder alone the black line in the middle, you can make a special ruler, use this ruler you can measure any length on the floormap. |
||
| Post 5 • IP flag post | ||
 WGAN Fan WGAN FanClub Member Queensland, Australia |
Wingman private msg quote post Address this user | |
Quote:Originally Posted by Cabrahams Looks great even though images are really small in size and most of the space is taken by a floor plan. Anyway, guys who are good with HTML/CSS and javascript can easily do something like this. It can all work on a client side in a browser and no server side programing will be required. Unless you want it to be a self management system when you can do it for any new property yourself. Also you can probably do it yourself with Pano2VR/3DVista. |
||
| Post 6 • IP flag post | ||
 WGAN Forum WGAN ForumFounder & WGAN-TV Podcast Host Atlanta, Georgia |
DanSmigrod private msg quote post Address this user | |
Matterport Tour via MP/Embed skin.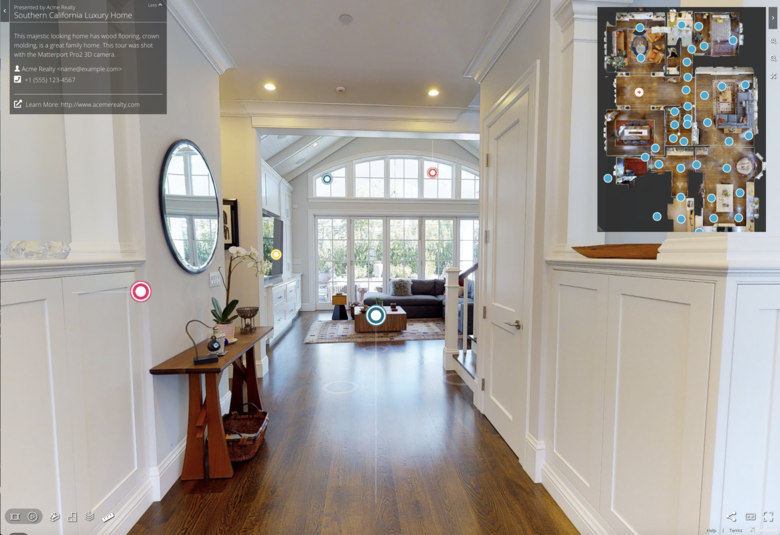 Screen Grab showing the interactive floor plan from the Matterport tour above. @Cabrahams Above is a screen grab of a sample Matterport Tour via MP/Embed skin that @Queen_City_3D shared with you in the WGAN Forum post above. Here is free training in the use of MP/embed overlay skin: ✓ WGAN-TV | MPEmbed: an Essential Overlay for Matterport Showcase This is likely the best solution for your needs, based on the example that you provided created with a different hosting platform. While the example that you provided shows an interactive floor plan that points to the still pictures, when you use Matterport + MP/Embed, the interactive points show the location within the Matterport tour. Dan P.S. WGAN Standard and Premium Members receive the free use of MP/Embed Premium Basic via WGAN Rebate Form. |
||
| Post 7 • IP flag post | ||

|
Cabrahams private msg quote post Address this user | |
| Thanks all but this isn't what I'm looking for. I'm looking to create something similar to the one I had included in the link from "seetheproperty.com" It's not a flooplan from the dollhouse, rather from the dollhouse that I had ordered adding images to it. | ||
| Post 8 • IP flag post | ||
 WGAN Forum WGAN ForumFounder & WGAN-TV Podcast Host Atlanta, Georgia |
DanSmigrod private msg quote post Address this user | |
| @Cabrahams I am confused about your needs. Can you describe a different way? Can you "mark-up" a screen show and explain? Thanks, Dan |
||
| Post 9 • IP flag post | ||

|
Cabrahams private msg quote post Address this user | |
| This was the link I had included: http://www.seetheproperty.com/story/353385/b/floorplan 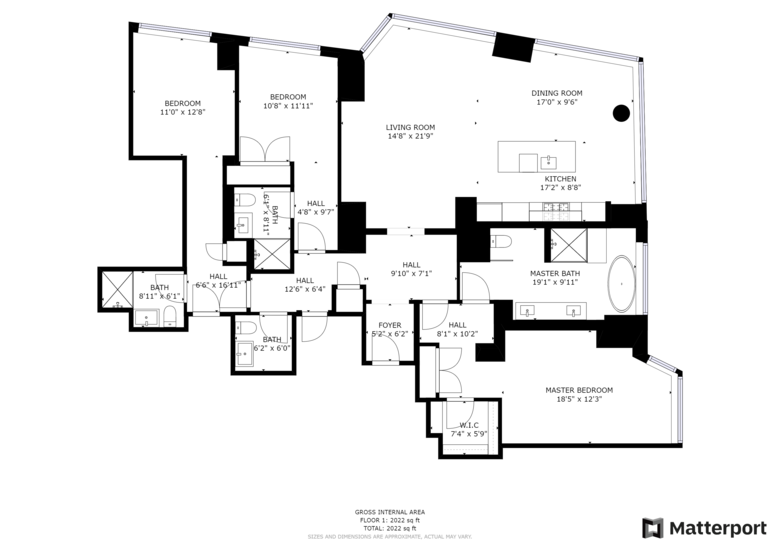 I attached a copy of the floor plan ordered from the Matterport scan I did of this property. Can I create an interactive floor plan from the attached version I received from Matterport w the high res images I shot to create a floor plan similar to the one you see at the above link? |
||
| Post 10 • IP flag post | ||
 WGAN WGAN3rd Party Service Member Beijing |
JuMP private msg quote post Address this user | |
| @Cabrahams Did you see our PDF file, it is similar to what you required. We can replace the x-ray style floormap to the floor plan you ordered from Matterport. |
||
| Post 11 • IP flag post | ||

|
Cabrahams private msg quote post Address this user | |
| I did not see a pdf. Again this should be interactive so as you can see by the link I've included there are little camera emoji icon's placed on the floor plan. You click on the camera icon, it opens a jpeg of a view from that position. | ||
| Post 12 • IP flag post | ||
 WGAN WGAN3rd Party Service Member Beijing |
JuMP private msg quote post Address this user | |
| @Cabrahams Below is the share link of our PDF. https://drive.google.com/file/d/1fcKQm4Ssg9Fo-oHY_e5mWk0Vc6h7dcvn/view?usp=sharing Download it and open it in Adobe PDF reader. It is a interactive PDF just like your reference link and more better. Open it you will see. We not only show the position of your snapshoots but also the directions. Click the indicator on the floormap you will JuMP to the snapshot. Click the snapshot will JuMP back. Maybe you don't believe a PDF can be interactive. That is true, we didn't believe it either until we make it. |
||
| Post 13 • IP flag post | ||
 WGAN Fan WGAN FanClub Member Queensland, Australia |
Wingman private msg quote post Address this user | |
Quote:Originally Posted by Cabrahams As I have mentioned above it depends on whether you want it once or regularly. If you need it all the time I am quite sure you can do it in Pano2VR. Have a look at the following virtual tour https://www.infin8care.com.au/virtual-tour/cornubia/ There are two icons shown at an entrance. One is for a next panorama inside and another is for a photo shown in a pop-window. So in your case you will load your floor plan as a default background and place camera icons on it and each will be linked with a relevant photo. If you want it only for one property then you can ask somebody to build it for you. You can join Pano2Vr forum or their official group on Facebook and ask somebody there to help with it. |
||
| Post 14 • IP flag post | ||

Frisco, Texas |
Metroplex360 private msg quote post Address this user | |
| The author of MPEmbed is also the author of EasyIFP.com. (Shrug) |
||
| Post 15 • IP flag post | ||
Pages:
1This topic is archived. Start new topic?
















