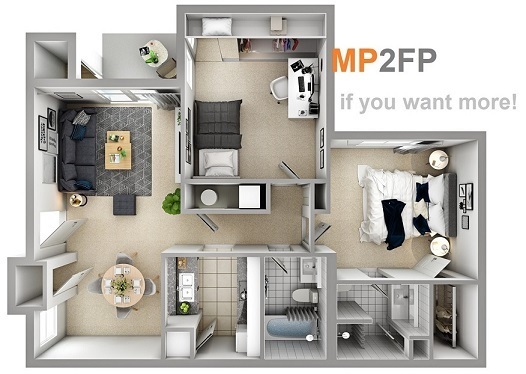Easiest way to offer 2D floor plans (without a virtual tour)??12173
Pages:
1

|
realeshots private msg quote post Address this user | |
| I have some photography clients that don't want virtual tours, but still want floor plans. What's the easiest and most affordable? | ||
| Post 1 • IP flag post | ||

|
ToddsFotos private msg quote post Address this user | |
| Cubicasa.com | ||
| Post 2 • IP flag post | ||

|
bryanhscott private msg quote post Address this user | |
| I second @ToddsFotos. Absent a tour that includes one already, Cubi.Casa is a no-brainer for me. What I really appreciate about their platform is their smartphone app. It's about 5 minutes per floor. Additionally, I like the ability to go into the dashboard and change dimensions and room names, without the need to wait an extensive period of time for re-rendering. I offer a version of the floor plan with dimensions that includes their usual A.I. dimensions processing/rendering. If I want 100% accuracy, I offer another version that includes manually-taken measurements, which I then insert that corrected info in the dashboard after the initial render. Still other clients want the layout, but not the dimensions. Cubi.Casa provides both. Plus, I don't have to convert PDFs to PNG or JPG, because they do it for you. |
||
| Post 3 • IP flag post | ||
 WGAN Standard WGAN StandardMember Las Vegas |
VTLV private msg quote post Address this user | |
| @ToddsFotos - https://www.cubi.casa/ Fact Check = No “.com” - sorry |
||
| Post 4 • IP flag post | ||
 iGuide iGuideSales Team Kitchener, Canada |
andriystrebkov private msg quote post Address this user | |
| You can also try floorplanner.com. Just like Cubi Casa, you won't get much of the accuracy with your floor plan, but Floor Planner will have more cool stuff you can do with their floor plans. | ||
| Post 5 • IP flag post | ||
 MP2FP MP2FPFloor Plans Bangkok THA |
mp2fp private msg quote post Address this user | |
| Dear @realeshots With WGAN service provider www.mp2fp.com you can upload any type of input, not only Matterport links or Matterpack, and get back beautiful 2D or 3D floorplans at your choice the day after. Hand sketches, all kind of scans, add photos and movie clips, digital input from apps, existing 2D floorplans or blueprints you want to upgrade to to more informative 2D or your own custom style 3D floorplans for the better sales purposes. We have no limitations in the type of input as long as it gives a realistic sense of the actual property. Order directly from the producer online and get back any type of floorplan the day after and with your own decided logo and branding as you like.  |
||
| Post 6 • IP flag post | ||

|
bryanhscott private msg quote post Address this user | |
| The following reply comment was to @realeshots during a PM string that went back and forth. I thought my answer about how accurate Cubi.Casa measurements were might be useful to others with a similar question. My answer follows: --------------------------------------------- RealeShots: Previously, I had done an analysis on that very question, but regrettably, I could not find the work in my archives (about 12 months ago). So, I went back and did tape measurements and calcs on my personal residence, main floor, which was one of the first floor plans I ever did through Cubi.Casa. Surprisingly, when compared to a good ol' tape measure, room to room, differences ran from -9% to +6.7% from tape measure actual. However, when you add up all rooms in the same space, in terms of the positive and negative differences to tape measure, the aggregate difference was only -.78%, so not even 1%, which is pretty incredible. BTW, the wider variance room to room is very likely due to what the Cubi.Casa application thought should be included in specific rooms vs. what I measured with the tape. Short answer is: Pretty darned accurate. In fact, on par with the Matterport Pro 2, which they claim to be within 1% (I have confirmed this accuracy on multiple floor plans as well). Still need to use the standard disclaimer statement, "Sizes and Dimensions Are Approximate, Actual May Vary." Anyway, sorry it took longer to respond, but hopefully this info will do you some good. --------------------------------------------------- As an FYI, though I only did the math on this one example space, I routinely take a few measurements when doing my Cubi.Casa walk-through the space just to verify the total square footage is close after the rendering is done. |
||
| Post 7 • IP flag post | ||
 WGAN Fan WGAN FanClub Member Queensland, Australia |
Wingman private msg quote post Address this user | |
| Captur3D offers floor plan services from a Matterport tour on a PAY AS YOU GO accounts. Similar plans designs as to what MP2FP offers but when charged in AUD it seems to be cheaper. The last time I ordered a floor plan from them it was ready overnight. | ||
| Post 8 • IP flag post | ||

|
realeshots private msg quote post Address this user | |
| I don't shoot with a MP camera. I specifically want floor plans when I DON'T provide a tour. | ||
| Post 9 • IP flag post | ||
Pages:
1This topic is archived. Start new topic?
















