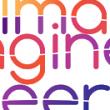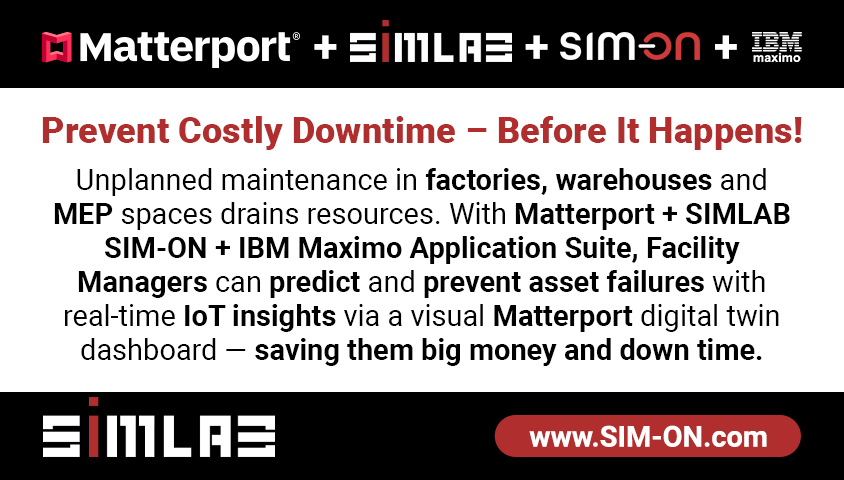Matterport Use Cases: (Much Better) As-Built Documentation and BIM modeling10142
Pages:
1
 WGAN Forum WGAN ForumFounder & WGAN-TV Podcast Host Atlanta, Georgia |
DanSmigrod private msg quote post Address this user | |
| Customer Stories - Melissa Parry, BIM Specialist, H.H. Angus & Associates LTD. | Customer stories - HH Angus accelerates BIM with the point cloud of 3D reality capture | Video courtesy of Matterport YouTube Channel (17 September 2019) Hi All, This Matterport video (above) is helpful to understand how an engineering firm uses Matterport: ✓ (much better) organizing of existing as-built documentation to BIM ✓ Mechanical and electrical spaces (MEP) ✓ Reality Capture documentation ✓ Matterport MatterTags to tag equipment in the BIM model ✓ Reduce return visits to the site: save 50 percent of time ✓ Matterport MatterPak Point Cloud (.xyz) to import into AutoDesk Recap Pro to improve BIM Revit models Your thoughts? Dan P.S. Here is a transcript of the video: Melissa Parry, BIM Specialist, H.H. Angus & Associates LTD. Yeah, so life before Matterport, for our traditional site surveys we would be taking a lot of photographs and bringing those back to the office. And they were very hard to organize, they'd be blurry, out of context, and we would have to use CAD drawings, PDFs, hand drawings. So Matterport has really opened the doors in terms of documenting existing as-built conditions for us. My name is Melissa Perry, I work for H.H. Angus & Associates Consulting Engineers, and I am a BIM specialist. We are one of Canada's larger private engineering firms, and this year we're celebrating 100 years of engineering innovation. The project at Toronto Western Hospital, that was for the refurbishment and replacement of the existing mechanical and electrical systems in the powerhouse to improve reliability. So this included the power, central steam, and chilled water systems servicing the facility's operating rooms and general campus. That's about 17,500 square feet of mechanical and electrical spaces. Now, the hospital required a record of the existing facility systems, so our reality capture goal for that project was to capture those areas of interest with enough detail to produce a point cloud, which we could then reference in Revit to model all of those existing systems. One of the best benefits of the Matterport cloud is registration of our scan locations. So I don't have to spend time stitching scan location and scan location and scan location together, it definitely saves time in that respect. Once we download our point cloud file in XYZ file format, fully registered and colorized, I bring that into Autodesk ReCap PRO to place points into regions so that it improves Revit model performance when we put that into our model. That's also so our designers can toggle the visibility of different parts of the point cloud, like the floors, major equipment, walls, just so it's easier for them to see the parts of the point cloud that they're trying to model. To first get those point clouds into Revit, you want to link them in origin to origin positioning, which makes sure that those different regions of the point cloud are placed exactly where they should be, totally aligned. So in terms of best practices and some tips for Revit modeling, the trick to that is to slice the point cloud in different ways to see the systems that you need to model. The point cloud is affected by the view range, so you can adjust the view range and see what systems are running at a specific elevation in your model. You can cut section views with a very thin section of very shallow view depth, so you can see the outline of the points that you're slicing through and you can actually measure off of that. The Mattertags were an integral part of our Revit family creation process. I would identify the equipment using the online site walk-through, get equipment sizes, get measurements for that equipment in the workshop mode, create the Revit families, and then I would use Mattertags to tag that equipment in the Matterport cloud with the Revit family name and the family type, so that the designers can access that live link fully updated and have all of their information in one central, up to date location. But I think the most important thing here is you can have Revit open on one screen and you can have the Matterport cloud open on your second screen, and have that open to the online site walk-through so you get a really good understanding of what's going on in the space. With the Matterport Pro2, and for our Toronto Western Hospital project, we got our online site walk-through, point cloud files, Mattertags, ability to embed information, reduced return visits to site. And comparing that to your more traditional site surveys, where you get all those photographs, very hard to organize ... We spend about double the amount of time onsite with traditional site surveys, and that's double the cost. So we were able to reduce our costs by about half. |
||
| Post 1 • IP flag post | ||
 Fast Start Fast Start Websites Peterborough, United Kingdom |
angusnorriss private msg quote post Address this user | |
| I believe this is fast-becoming a tipping point for 3DVR capture and key to corporate construction XR strategies going forward. | ||
| Post 2 • IP flag post | ||
Pages:
1This topic is archived. Start new topic?
















