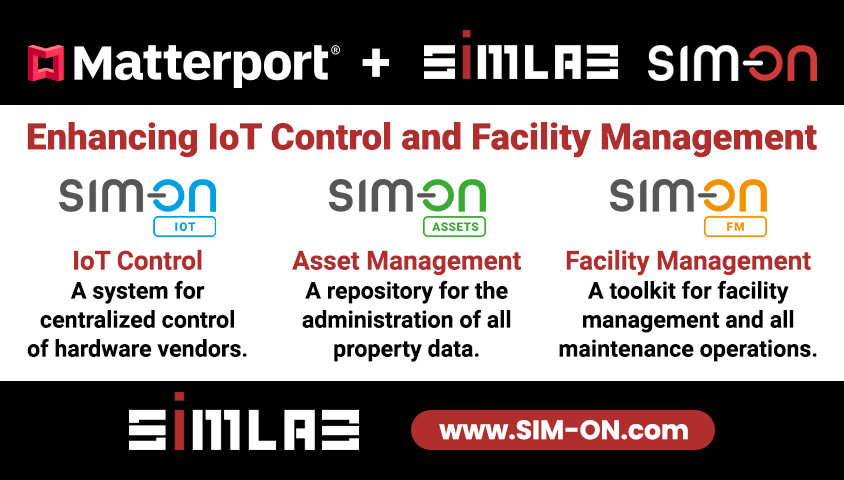Matterport Use Cases: Site Documentation, Wayfinding and Verification10138
Pages:
1
 WGAN Forum WGAN ForumFounder & WGAN-TV Podcast Host Atlanta, Georgia |
DanSmigrod private msg quote post Address this user | |
| Customer Stories - Farbod Mehr, Senior Technology Consultant, Arup | Arup brings reality capture to site documentation of the world's structures | Video courtesy of Matterport YouTube Channel (17 September 2019) Hi All, This Matterport video (above) is helpful to understand how a very large design firm uses Matterport for: ✓ site documentation ✓ wayfinding ✓ construction verification ✓ communication: internally and externally ✓ AEC Your thoughts? Dan P.S. Here is a transcript of the video: Farbod Mehr, Senior Technology Consultant, Arup We are making that transition from 2D documentation now to 3D documentation and verification. Verifying used to be by taking pictures 2D pictures and then maybe going on site to do some measurements to verify. I'm Farbod Mehr, Senior Technology Consultant with Arup, a global design and engineering firm. I am part of the digital team. Our team is responsible for technology infrastructure and audio visual systems for the built environment. We have 85 offices in 35 countries established in 1946 by Ove Arup and we are the creative force behind a lot of very famous structures around the world including, Sydney Opera House, Center Georges Pompidou, multiple Olympic stadiums. We usually have to send engineers and designers out there to the job site so they can see and discuss the next steps with the client, with the contractor, but now with scanning the space they can easily share that virtually with the clients and the contractors. Mark up the Matterport scans, put some MatterTags on and specifically mentioning what needs to be done in which spaces without taking a team off 10-15 people to the job site and doing the coordination on site. One of the things that really helped us during the construction verification scanning was that we were able to find some of the issues in very early stages so we could address it much easier and with less costs. Sometimes if you miss something in the construction phase, it is much harder and much costlier to address it when the construction is progressing, so I can tell you we definitely found some issues that just through virtual walk-throughs and doing measurements and verifying the scans versus the drawings, we found some issues that we immediately addressed and definitely saved us time and money in the long run. In a new building one of the challenges is wayfinding, so when you step into the new space, where do you go? How do you get to different floors? What are the security access protocols that you have to consider? The city of Long Beach is building this beautiful modern new civic center in the heart of downtown Long Beach and we are helping them in different ways. So when we propose to them that we can do a Matterport scan of this space and then they can virtually share this walk-through with their staff before even opening the space, they were really excited about it. This way we could provide a Matterport scan with some MatterTags in some specific key areas that they wanted to share with their staff. So as part of it we had to show them the security counter that they have to go. We showed them all the elevators that are going to different levels, where are the specific card readers that they have to use to access the elevators and access the floors. The beautiful video wall that they are putting in the lobby and how it looks and what is the size of that video wall. Which doors are the main entrance because there were multiple doors to the entrance of the building. So these are all the things that they could share with their staff so when they walk into this space, they can find their way easily and get to the spaces they need to get to. |
||
| Post 1 • IP flag post | ||
Pages:
1This topic is archived. Start new topic?
















