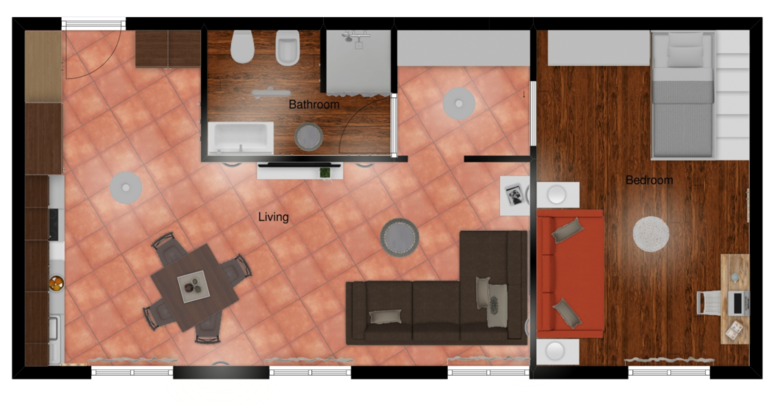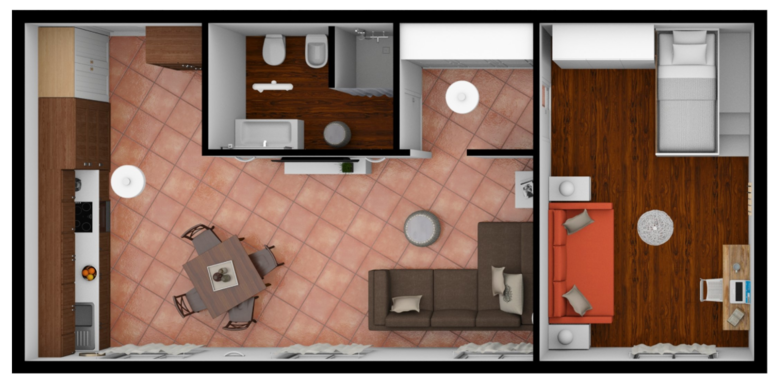3D walkthrough of a digitally rendered small condo10104
Pages:
1
 New Interior New Interior Solutions Bellevue, Washington |
ftosolini private msg quote post Address this user | |
| I wanted to share with you a video of one of my latest projects: a small condo I rendered digitally with Floorplanner.com. Floorplanner has recently introduced this new incredible feature that allows you to walk inside a virtual space created using their program. Here's the video: Since I work in the interior design field, this is a great feature to offer to my customers. If among your services you provide 3D visuals of interiors, you may want to consider it as well. You can try the walkthrough yourself by clicking on this link: https://floorplanner.com/360vr/20218689-1567448845 |
||
| Post 1 • IP flag post | ||
 WGAN Forum WGAN ForumFounder & WGAN-TV Podcast Host Atlanta, Georgia |
DanSmigrod private msg quote post Address this user | |
| @ftosolini Thanks SO much for sharing this! Everyday it gets more exciting in this space. Best, Dan |
||
| Post 2 • IP flag post | ||

|
bryanhscott private msg quote post Address this user | |
| @ftosolini Thanks much for this new lead! I just have to ask: Their website indicates you can go from blank slate to floorplan in minutes. In actuality, how long do you think it takes to do, say, 2000 square feet of space? Just curious. Thanks in advance! | ||
| Post 3 • IP flag post | ||
 New Interior New Interior Solutions Bellevue, Washington |
ftosolini private msg quote post Address this user | |
| @bryanhscott It depends. Building up the walls from a floor plan takes a few minutes indeed, however, if you start adding doors, windows, flooring, moldings, etc it takes much longer. Kitchen and bathrooms take the most. I would say that if you need to recreate a complete house, with furniture included, we are talking about at least 3 hours for a 2000 sq ft space. Commercial spaces, which usually don't have as many details as houses, since they are mainly open spaces, would take less. | ||
| Post 4 • IP flag post | ||

|
bryanhscott private msg quote post Address this user | |
| @ftosolini Thanks much for the info. I know it was generally an unfair question and I was ready for, "It depends" based on the variables ;-). So, is this tool something you might use for only a 2D floorplan - more for a real estate agent or property manager? If yes, I presume it is similar in nature to RoomSketcher and other competing products, where you begin from a blank sheet and start drawing lines, etc? | ||
| Post 5 • IP flag post | ||
 New Interior New Interior Solutions Bellevue, Washington |
ftosolini private msg quote post Address this user | |
@bryanhscott I think the greatest feature of this tool is their 3D imaging, however their 2D floor plans are great as well. Real estate agents and property managers would benefit from them for sure. I'm uploading 2 examples of floor plans, one in 2D and one in 3D. And yes, it is similar to RoomSketcher   |
||
| Post 6 • IP flag post | ||

|
bryanhscott private msg quote post Address this user | |
| @ftosolini Thanks for the info. Yet another option for floor plans! | ||
| Post 7 • IP flag post | ||
Pages:
1This topic is archived. Start new topic?
















