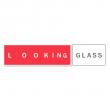18,ooo sq ft retail space1746
Pages:
1

|
kaybaum private msg quote post Address this user | |
| I have the opportunity to scan an 18,000 sq ft retail space & would love some input from those who have done large properties. Is it possible to do in one scan? I was thinking about possibly dividing it into 2 or 3 models - the space lends itself to that. Also, I've only scanned homes before. Can anyone give direction on pricing for something like this? | ||
| Post 1 • IP flag post | ||

|
LookingGlass private msg quote post Address this user | |
| I just did a 34k 3 story historic train station. It took 230 scans and everything turned out great. The tech can go there don't be scared but if you think 3 scans make sense for the client then that is fine too. Remember in open areas sometimes less is more. As for the pricing, that is up to you. For spaces that large we usually charge $0.035 to $0.04 a square foot. By the way the train scan only took me a little less then 4 hours to do. Good luck. John |
||
| Post 2 • IP flag post | ||
 3D Renderings 3D RenderingsAEC Elevation Drawings Montreal, Québec |
ArchimedStudio private msg quote post Address this user | |
| I have a 10,000sq.ft. that I will be scanning next week. The client wants a VR tour of it (but the VR team told me anything above 4000sq.ft. might be problematic). Not quite sure I will handle this. Maybe also cut this in 2 models. I will follow this thread with a lot of interest! Matt |
||
| Post 3 • IP flag post | ||
 3D Renderings 3D RenderingsAEC Elevation Drawings Montreal, Québec |
ArchimedStudio private msg quote post Address this user | |
| @LookingGlass Hi John, would you mind sharing the train station model? I'm very curious how far apart you made the scans. 230, that's very low. Did you just stay on 1 straight path? thanks Matt |
||
| Post 4 • IP flag post | ||

|
LookingGlass private msg quote post Address this user | |
| https://my.matterport.com/show/?m=S6J44G38TFt As you will see from the render I go a little bit of everywhere. Like in the lower level I was able to scan 10 to 12 feet apart but once I got to the second floor I had to go back to every 6 to 8 feet. |
||
| Post 5 • IP flag post | ||

|
ny360east private msg quote post Address this user | |
| such a cool scan! out of curiosity, what was the application for the virtual tour? documenting the space before demo or remodel? | ||
| Post 6 • IP flag post | ||

|
LookingGlass private msg quote post Address this user | |
| We have been hired to to 110 historical properties in our county. The train station is at the before of a 3-year $18 million dollar restoration. We will scan this again when it is finished. John |
||
| Post 7 • IP flag post | ||

|
ny360east private msg quote post Address this user | |
| @lookingglass, awesome. would love to see the restoration! keep us posted. | ||
| Post 8 • IP flag post | ||
Pages:
1This topic is archived. Start new topic?
















